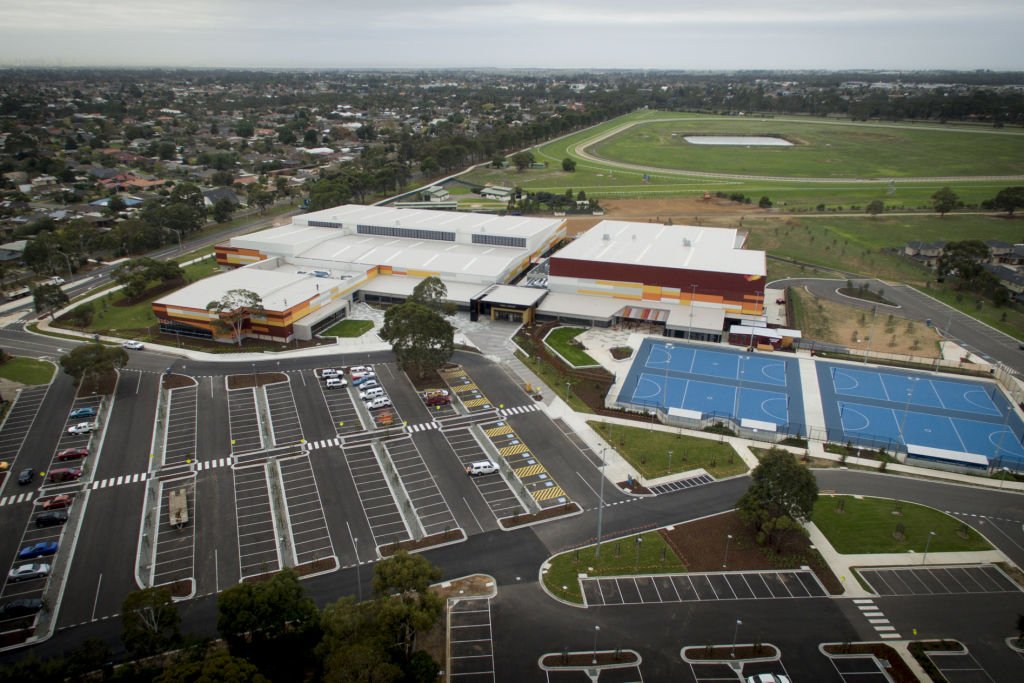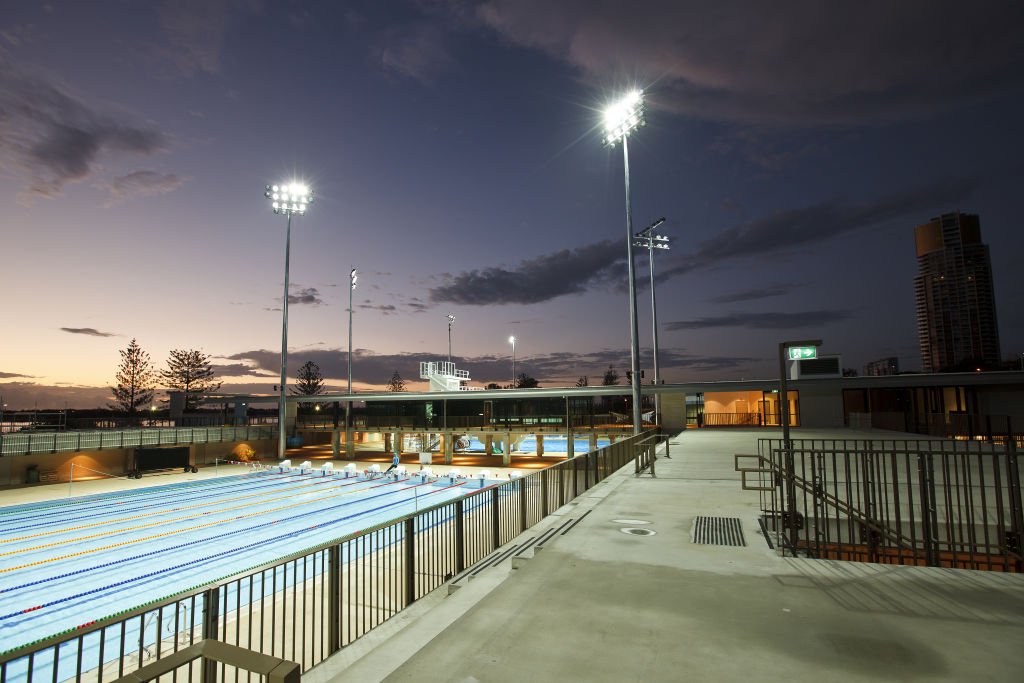
Stadium upgrade creates local opportunities
GMHBA stadium at Kardinia Park Stage 5 Redevelopment
#Overview
A new northern standard was delivered as part of the upgrade, increasing the seating capacity by 14,000 to 40,000. Works also included several major improvements including a new northern entry plaza, change rooms, a regional cricket hub and replacement facilities for the Geelong Cricket Club, and new media facilities. A local content target of 91% was set for the project under the State Government’s Local Jobs First policy. BESIX Watpac is aiming to have more than 50% of subcontractors engaged on the project from the local Geelong region. The project is also targeting a minimum of 3% Indigenous employment with an aspirational goal of 6%, with a minimum of $1.2 million will be allocated to purchasing goods and services from social enterprises.
#Details
Geelong, Victoria
Kardinia Park Stadium Trust
$122 million
Complete
2021 - 2024
91%
local content target
50%
subcontractors from Geelong region
6%
aspirational Indigenous participation target
40,000
seating capacity


#Delivery
An engineering marvel
A Roof Above
A standout feature of the new stand is its impressive roof structure, extending 30m over the seating bowl and covering 75% of the stand's area. Comprising 17 roof modules, each boasts a fully clad truss spanning 43 meters in length and 10 meters in width, capable of bearing a weight exceeding 50 tonnes.
Each roof module underwent comprehensive pre-assembly, incorporating structural steel elements, cladding, PV panels, AV systems, lighting, and stormwater drainage. Pre-assembly took place within the Kardinia Park Precinct at two satellite sites around the existing stadium, utilising purpose-built assembly jigs. This approach effectively eliminated the risk associated with completing work at heights and resulted in no lost time injuries during the preassembly and installation.
Innovative Design and Construction Strategies
BESIX Watpac's commitment to excellence extends to innovative design and construction strategies. Close collaboration with stakeholders ensured meticulously coordinated design and documentation, ensuring compliance with authority and regulatory requirements. The implementation of alternative building precast and roof module structural systems optimised construction programs and minimised day-to-day running and maintenance costs.

Stadiums & Venues
Werribee Sports and Fitness Centre

Stadiums & Venues