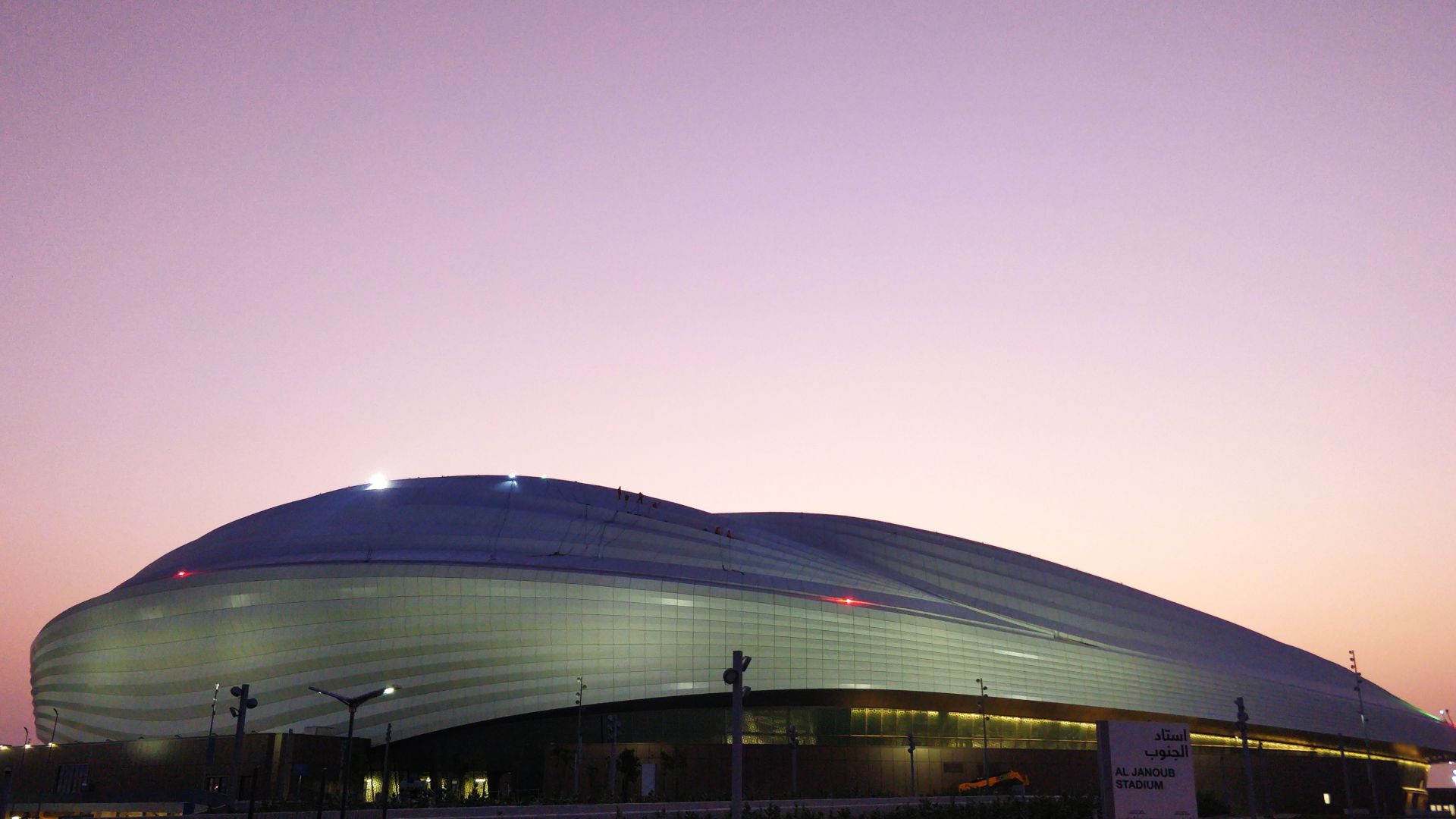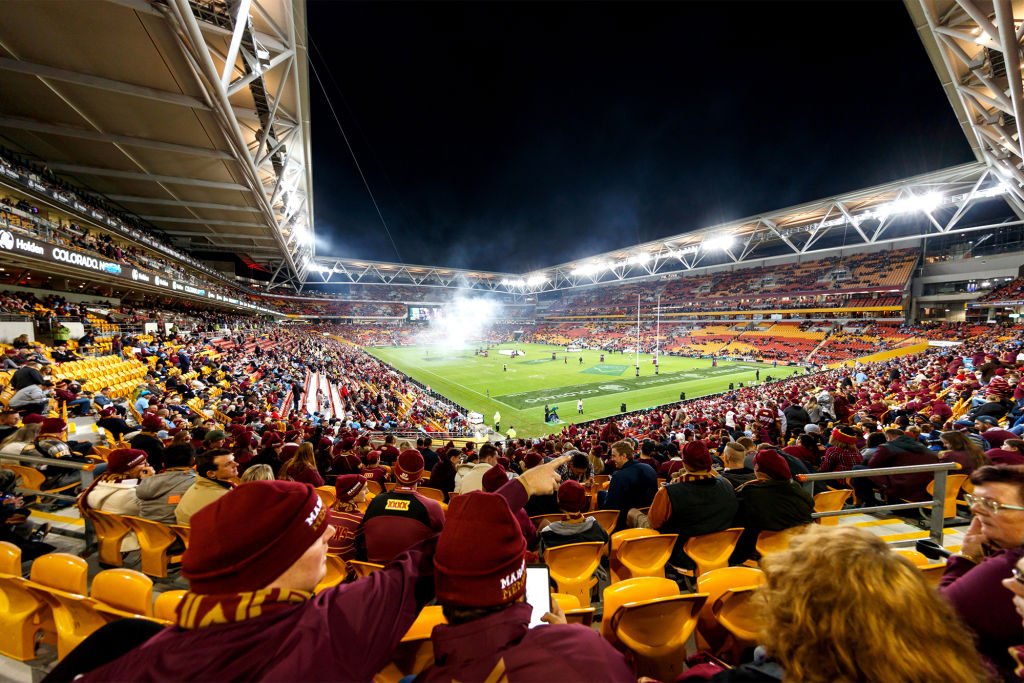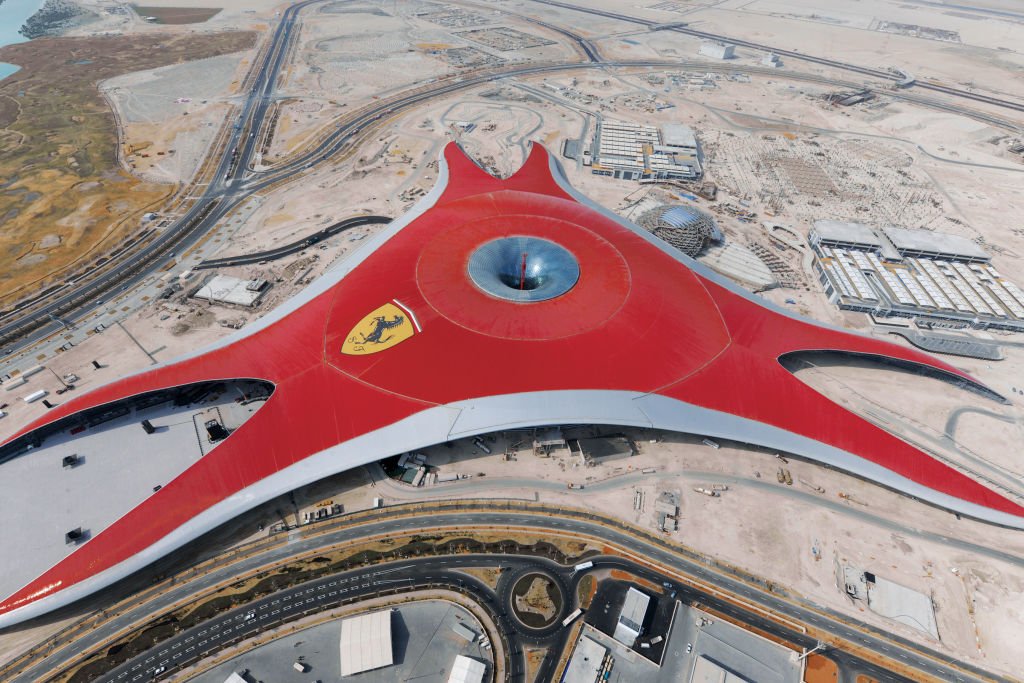
#Overview
Designed by the internationally renowned Zaha Hadid Architects, Al Janoub Stadium is a modern masterpiece. Within a new 580,000 square metre precinct and community hub, the stadium is one of eight venues hosting the 2022 FIFA World Cup in Qatar and delivers the ultimate fan experience. Boasting state-of-the-art technology, Al Janoub has a removable upper seating tier, a complex façade and contemporary architecture that echoes the hull of a dhow, an Arabian pearl fishing boat of local cultural significance.
#Details
Doha, Qatar
Qatar 2022 Supreme Committee for Delivery & Legacy
$950 million
Complete
2016 – 2019
Zaha Hadid Architects; AECOM
Midmac; PORR Qatar
30%
Cost reduction through the project study, reducing the stadium’s footprint even after foundations were in place
23.5%
Energy reduction through sustainability initiatives
100%
Condensate water recovered and used for landscaping
9.25
Hours spent turf-laying (a record-breaking completion time)
50+%
Project budget spent locally
96%
Locally sourced materials
40,000+
Seats
65,000 m2
Roof

#Delivery
Clever, responsible construction
Modularity for a second life
Al Janoub Stadium (formerly Al Wakrah Stadium) is a 40-000 seat, two-tier stadium delivered to strict FIFA specifications for the 2022 World Cup. Following the Cup, the stadium will be the home ground for Al Wakrah’s local football team, which requires only half the capacity of seating. To this end, the entire upper tier of 20,000 seats is demountable and following the tournament these seats will be transported to a developing country in need of sporting infrastructure.
BESIX Façade expertise
Design and delivery of the facade and roof package was managed by BESIX Façade, the group’s in-house specialist team. A 92-metre fully retractable roof was critical for temperature control with the required engineering and design relying heavily on BIM (Building Information Modelling). A thorough study identified various optimisations and cost savings, including a reduction in the weight of the steel structure, along with waste reduction and faster installation. The façade panels were fabricated offsite in a nearby workshop, enabling greater flexibility and safety, and streamlining the installation process.
A sustainable stadium
Al Janoub stadium ranks among the world’s most sustainable stadiums and reflects the environmental objectives of the Qatar National Vision 2030. The stadium achieved a Class A sustainability rating from the Global Sustainability Assessment System (GSAS), a system similar to the US-based LEED and BREEAM. The aerodynamic design and energy recovery system reduces energy consumption while the retractable roof provides significant shade. Expansive green spaces were developed around the stadium including 800 new trees and low-water-consumption vegetation, with areas for horse riding, running tracks and cycle lanes.
Protecting workers in the Middle East
Since its creation, BESIX has been committed to offering optimal working conditions to its employees, both on its sites and in its offices. In 2017, while the stadium was under construction, BESIX signed an international framework-agreement with Building and Wood Workers’ International (BWI), which aims to promote and protect the wellbeing of all the employees and workers across the Group. Although the agreement is globally valid, it was first implemented in the Middle East. In December 2018, the Al Janoub project was inspected by the BWI. The overall positive report following the inspection praised, among other things, the excellent quality of the kitchen, the housing facilities and the well-maintained green areas accessible to all workers.
The FIFA World Cup 2022 committee was committed to delivering the most accessible tournament in its history. At Al Janoub, a ground-breaking sensory room was provided for people with autism and other neurobehavioral conditions, to enjoy events under expert supervision and in a supportive environment.
#Gallery



Stadiums & Venues
Suncorp Stadium

Stadiums & Venues