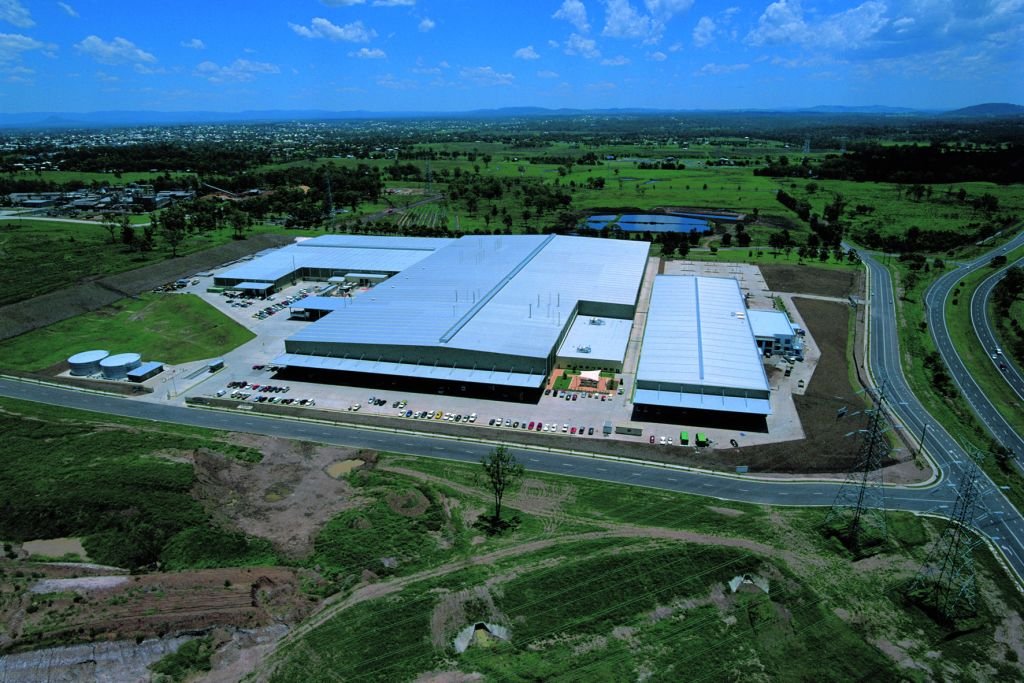
State-of-the-art multi-level warehouse development in the heart of South Sydney’s industrial precinct.
Axis Alexandria
#Overview
Axis Alexandria is a complex industrial warehouse and office pod facility consisting of 10 units on a prime 1.69-hectare greenfield site in Alexandria. It’s the first multi-storey facility of its kind for Australia’s largest industrial developer, Goodman.
#Details
Sydney, New South Wales
Goodman
$43 million
Complete
2022 - 2023
5 Star Green Star
16,000 m²
Gross floor area
1,700+
Tonnes Structural Steel
344
Precast Panels
144
CFA Piles
#Design & Delivery
Engineering-led design
Requiring significant design engineering and the incorporation of advanced technologies, each unit includes a light duty car park for each office, heavy duty hardstands, composite structure multi-level warehouse, with one two-storey office and solar power.
Features include:
- 10 warehouses over two levels with units ranging from 1,000–7,000 sqm
- 36m wide shared hardstand approved for vehicles up to 19m long
- On-grade roller shutters with undercover warehouse loading
- 11.3m x 11.3m typical internal structural steel grid spacing
- Modern, ancillary office spaces with ample natural light and window glazing
- On-site parking with undercover and 4 electric vehicle (EV) charging options
- 410 kW of PV solar array for the benefit of all occupants
- Bike parking and end of trip facilities
- Landscaped outdoor seating and breakout areas
- Exceeded target Green Star Design and achieved 6 Star Green Star and As Built 1.3 ratings
- Adjacent to public outdoor amenity at Sydney Park.
Unique site restrictions create innovative delivery methodology
Site restrictions for the Axis Alexandria project include a 6m proximity limit from the building to the site perimeter adding complexity to the construction process. To overcome the challenge, an innovative methodology of building the warehouse from the inside-out was employed. Crane lifts were carefully planned and executed to lift materials over the steel structure from the inside-out and into position.
Raw industrial style with a refined premium aesthetic
Goodman’s Axis Alexandria will be a prominent facility balancing raw industrial style with a refined premium aesthetic. Designed in collaboration with renowned architects FJMT, the building is packed with innovations ranging from use of materials to the abundance of natural light and flexible spaces.
Best-in-class amenities will help deliver a more productive and enjoyable working day for the building’s occupants, with the expansive green spaces of Sydney Park enhancing the focus on wellbeing.
Indigenous outcomes key to project success
Axis Alexandria is committed to achieving positive social outcomes. The project aims to achieve an Indigenous employment target of 3% and supports Indigenous Procurement. Project commencement was marked with a Welcome to Country ceremony by the Metropolitan Local Aboriginal Land Council to acknowledge the traditional owners of the land.


#Awards
Industrial Buildings $25M - $50M
Master Builders Award NSW
2024

Industrial
