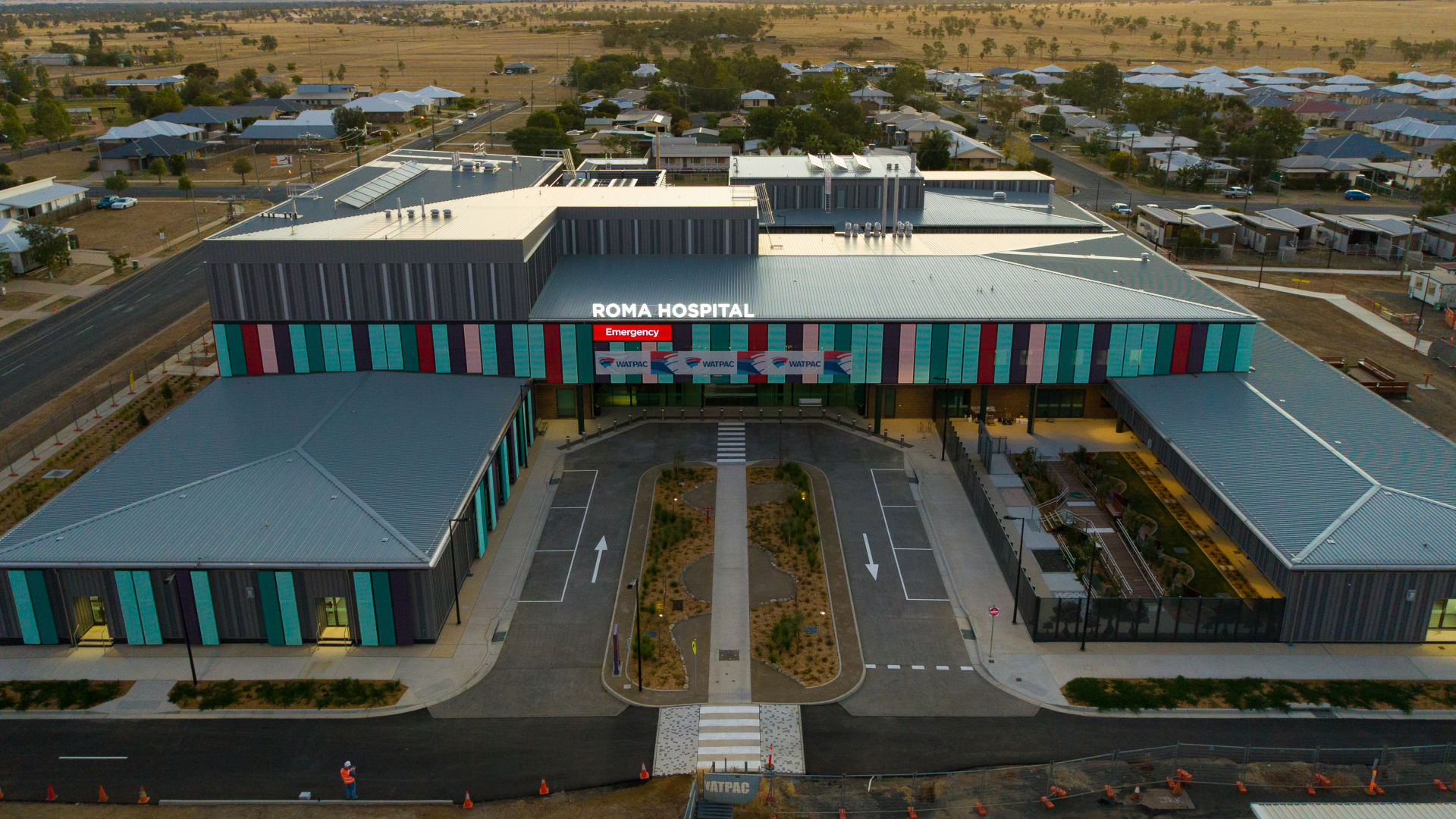
#Overview
With a gross floor area of 12,550 square metres, the new hospital includes an emergency department, allied health, medical imaging, inpatient wards, pathology, medical records, central sterilising, operating theatres and a mortuary. The hospital also features a range of amenities, including reception, administration areas, staff lounge, training rooms, laundry, kitchen, a café and plant rooms. We engaged with local business community, subcontractors and suppliers to ensure a high level of local participation.
#Details
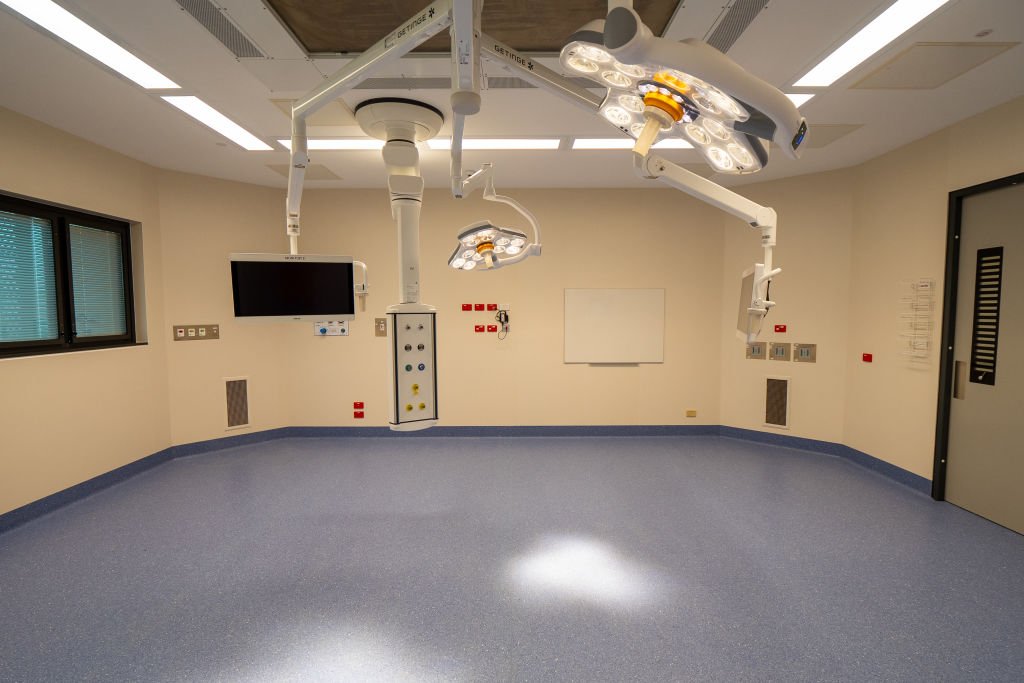
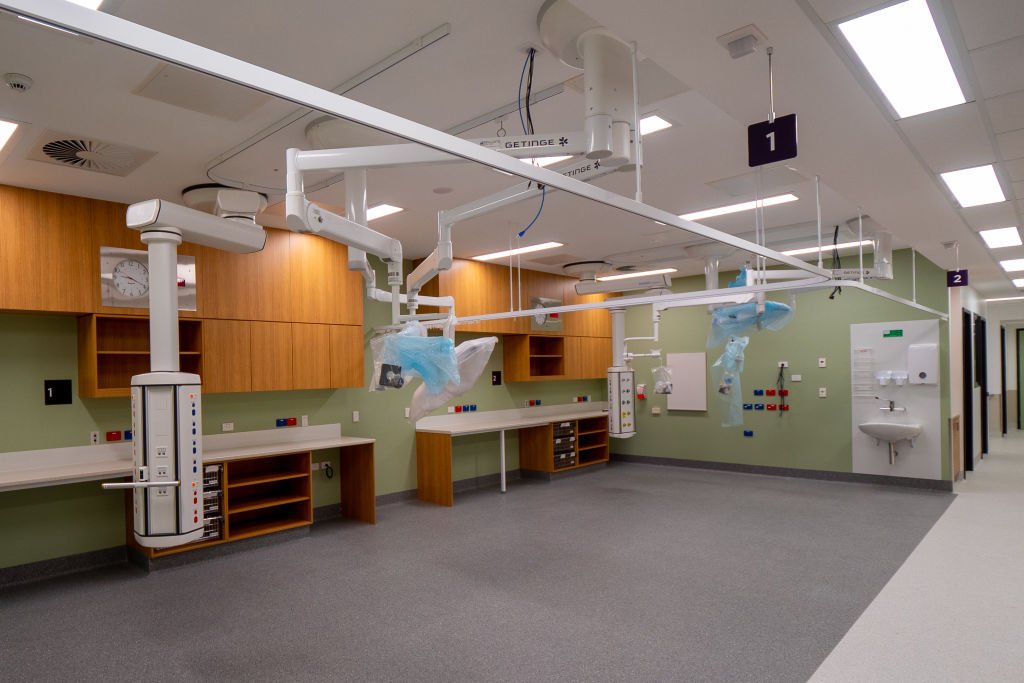
#Awards
Health Facilities over $20M
Master Builders Queensland (Downs & Western)
2021
Project of the Year
Master Builders Queensland (Downs & Western)
2021
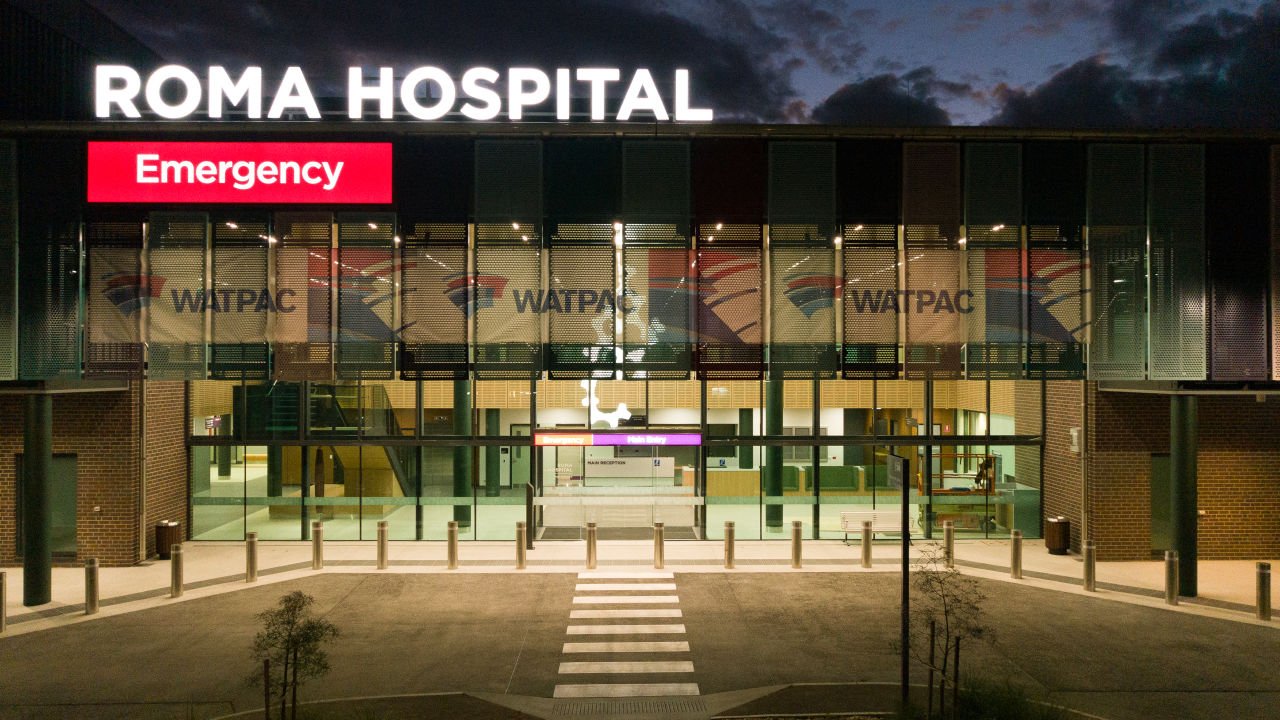
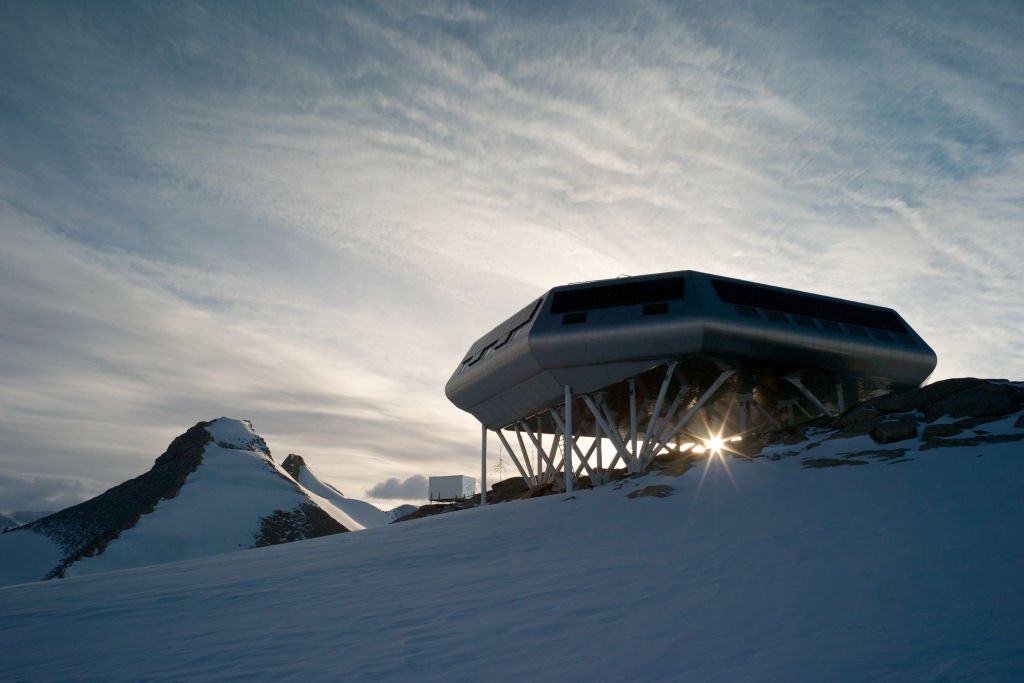
Health & Science
Princess Elisabeth Research Station
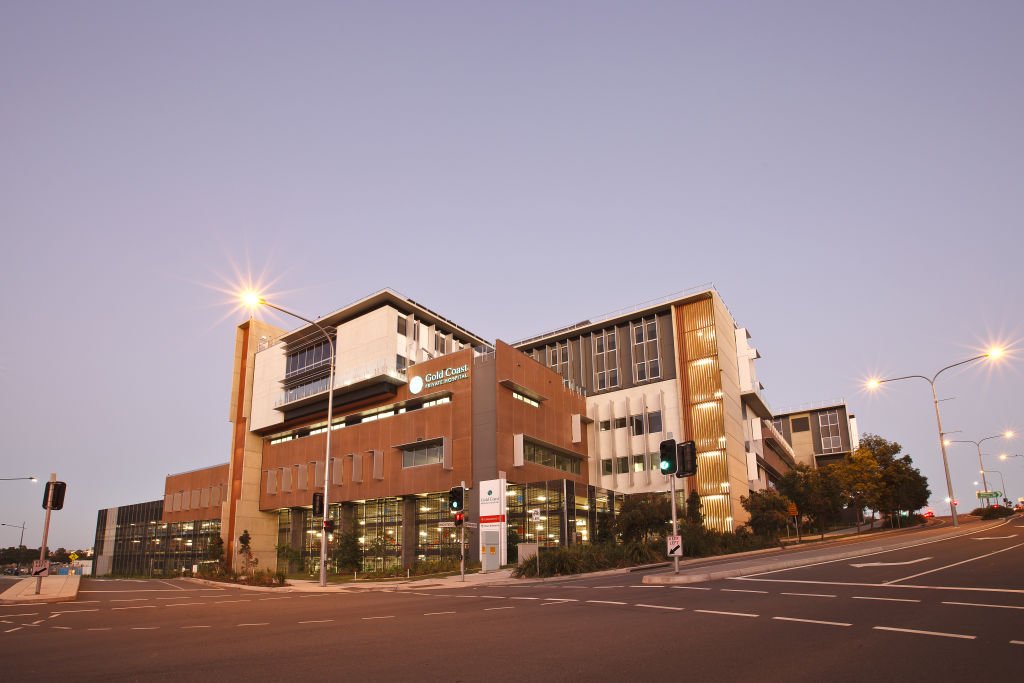
Health & Science