
#Overview
The Translational Research Institute is a one-stop-shop for discovery, production, clinical testing and manufacturing of new biopharmaceuticals. With multiple stakeholders from government and the health and education sectors, this is the largest facility of its kind in the southern hemisphere built for the benefit of more than one commercial entity. The building accommodates more than 600 researchers and comprises four floors of laboratory research plus space for support facilities, administration, and teaching. The contract also included delivering the BioPharmaceuticals Australia (BPA) building as well as a refurbishment of two floors within the adjacent hospital.
#Details
32,000 m2
Gross Floor Area
400,000 L
Of rainwater storage for toilet usage and irrigation of outdoor room landscape
400+
Workers on site
1.5 M+
Hours worked
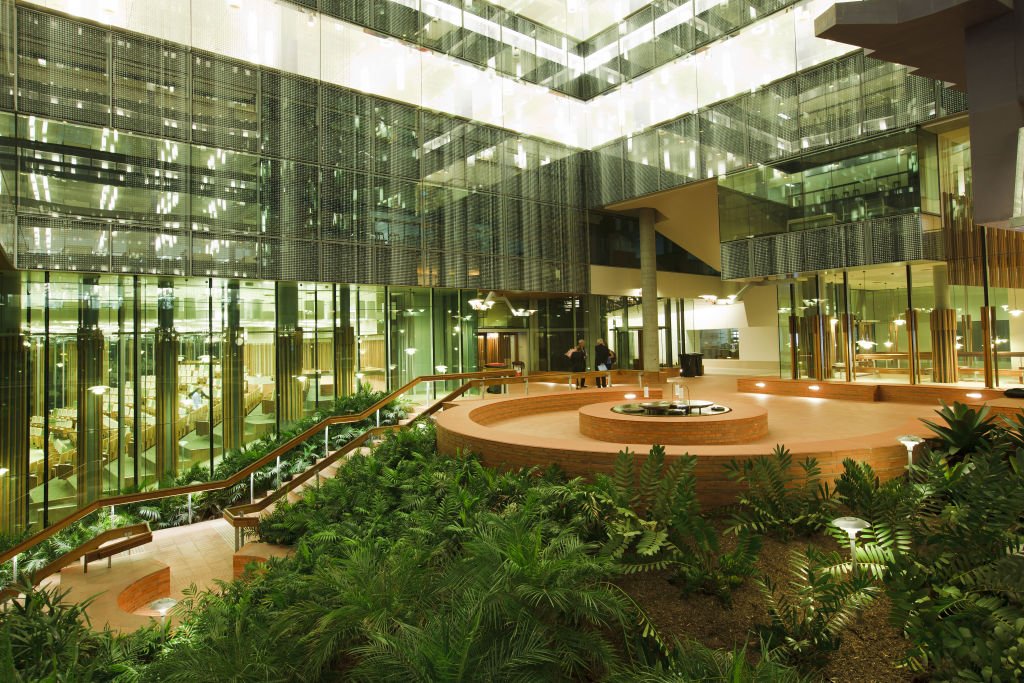

#Delivery
A synthesis of sustainability, sensitivity and skill
Experience proves invaluable
Delivering a first-in-class research facility on the grounds of an operational hospital required meticulous planning, management and execution. Our hand-picked team of highly experienced professionals worked collaboratively with our client and other stakeholders to achieve a facility worthy of the next generation of pharmaceuticals. The cooperative attitude that permeated throughout the design and client teams allowed this complex project to be completed without any major issues.
Keeping things running
Unfaltering consideration for the work environment minimised any impact on the adjacent Princess Alexandra Hospital. This public interface meant that the health and safety of hospital staff, patients, public and the workforce were paramount particularly when refurbishing R Wing of the hospital and a public road. We engaged closely with hospital, maintenance and security staff throughout the project to identify and manage any potential impacts finding workaround solutions to reduce disruptions. Special arrangements were made when working in the hospital to minimise dust, dirt and noise.
Design and construct expertise
Although the main contract was delivered as construct only, we drew on our design and construct expertise to deliver the building’s instantly recognisable façade and sunshades, along with all services. For the façade, this included developing prototypes and undertaking rigorous wind, waterproofing and acoustic testing to ensure they would withstand the elements.
This experience also extended to the construction of the BPA Building. The BPA is a six-storey building dedicated to pharmaceutical manufacturing and had to be completed to the highest possible standard. We ran this component of the project using design and construction methodology to overcome the challenges presented by a complex approvals process with international stakeholders.
Collaborating to achieve sustainability
An important design element was to incorporate as much sustainably sourced timber as possible. This required a synthesis between sustainability and aesthetic, as many of the building elements within the project featured timber. We worked closely with the carpenters, joiners, door manufacturers, and other relevant trades to ensure these sustainability requirements could be incorporated into works. We also sourced a single supplier to provide recycled timber. The result of these discussions delivered quality finishes that were within budget, all while achieving the project’s environmental requirements.
#Awards
Professional Excellence Award
Australian Institute of Building (National)
2014
Commercial Construction $100 million Plus Award
Australian Institute of Building (National)
2014
Professional Excellence Award
Australian Institute of Building (Queensland Chapter)
2014
Project of the Year
Master Builders Queensland (Brisbane)
2014
Health & Education Facilities over $125 million
Master Builders Queensland (Brisbane)
2014
#Gallery
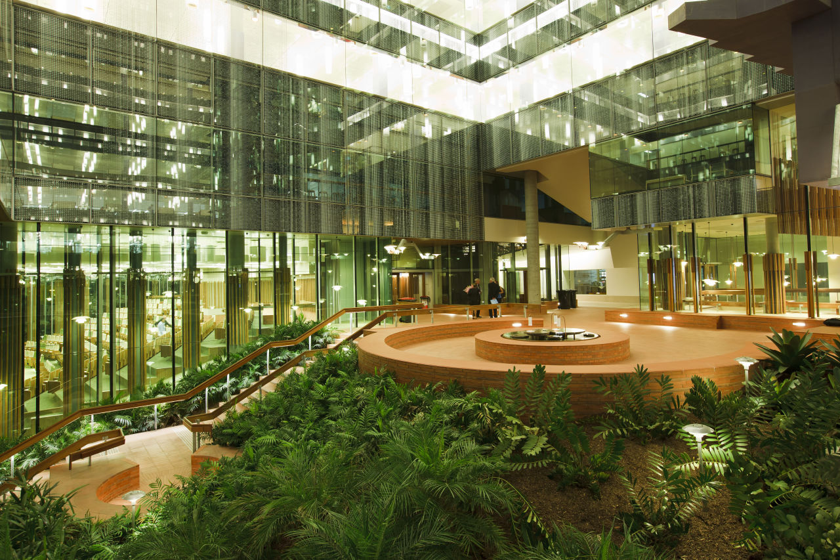
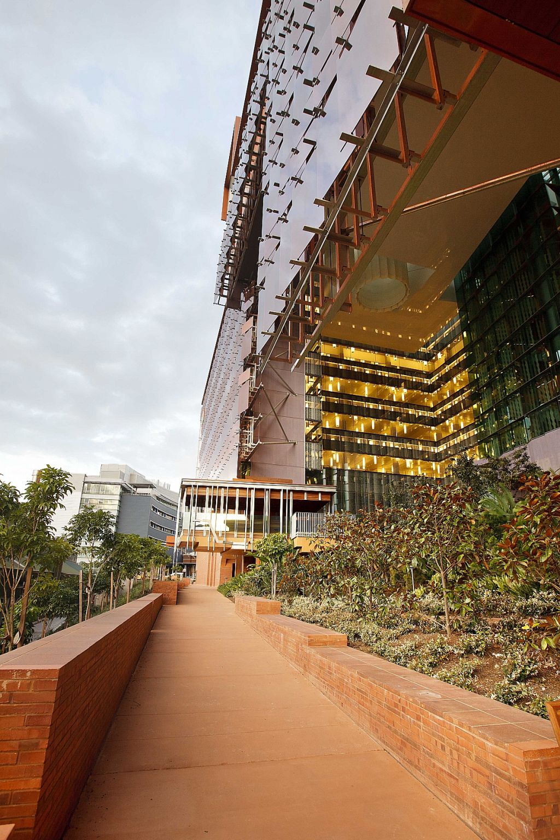
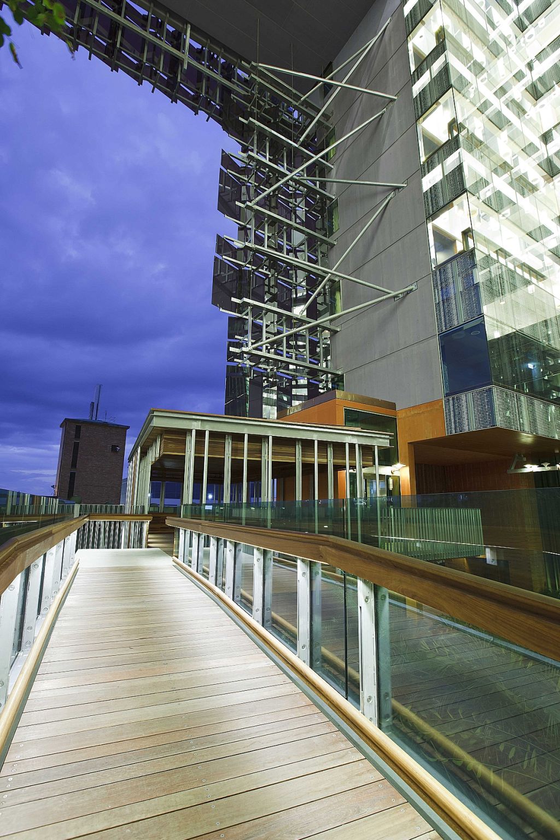
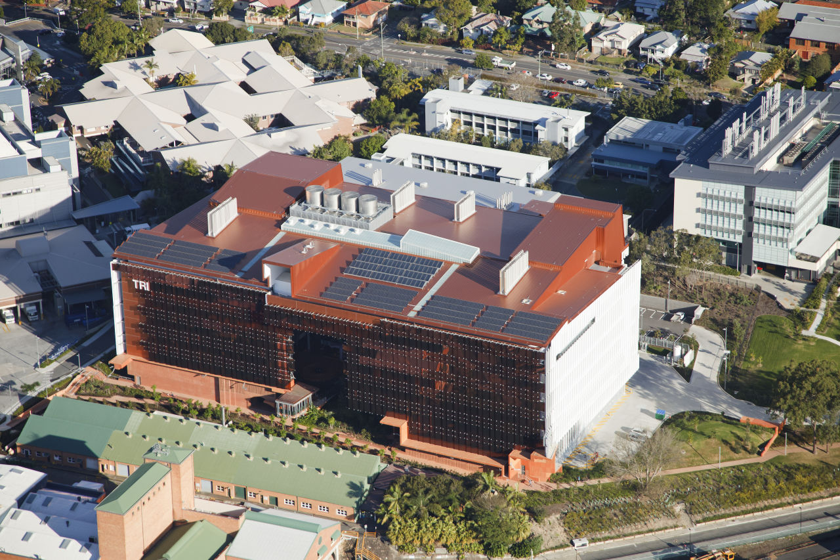
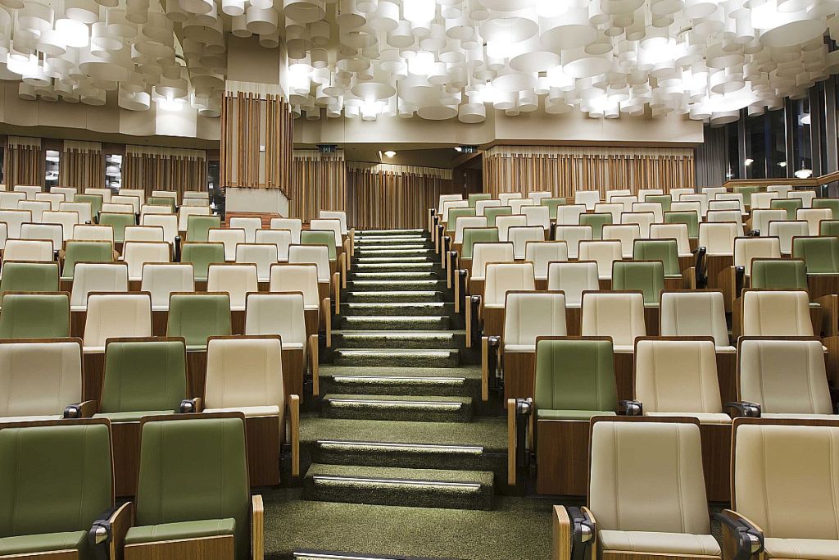
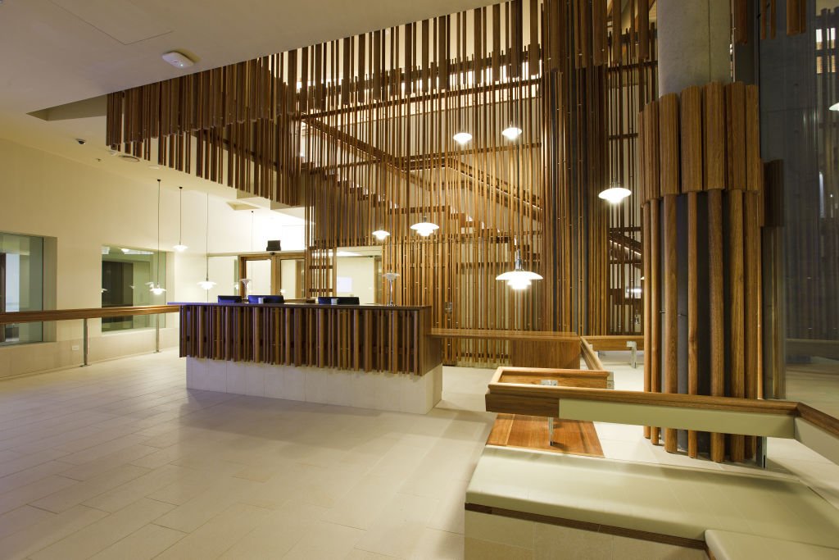
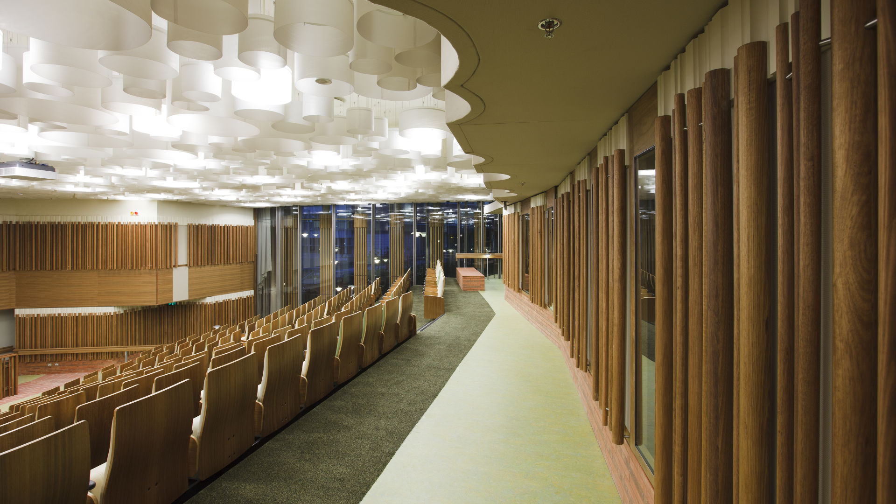
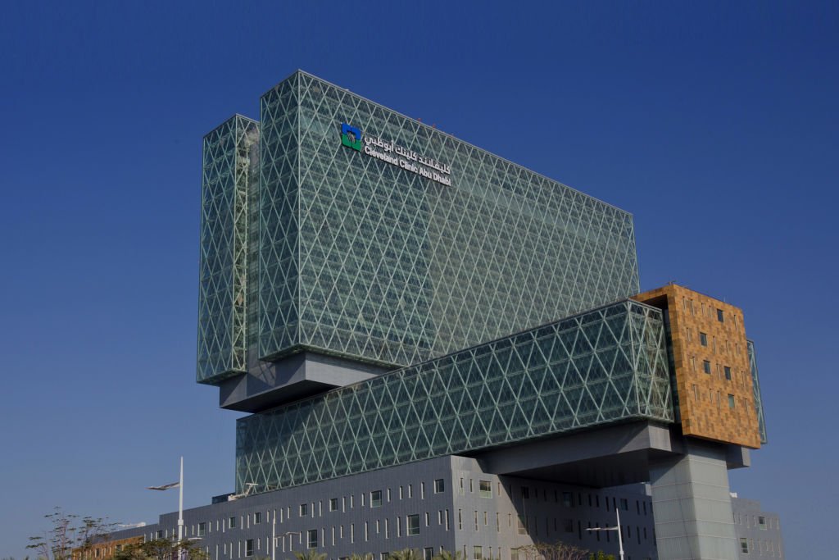
Health & Science
Cleveland Clinic Abu Dhabi
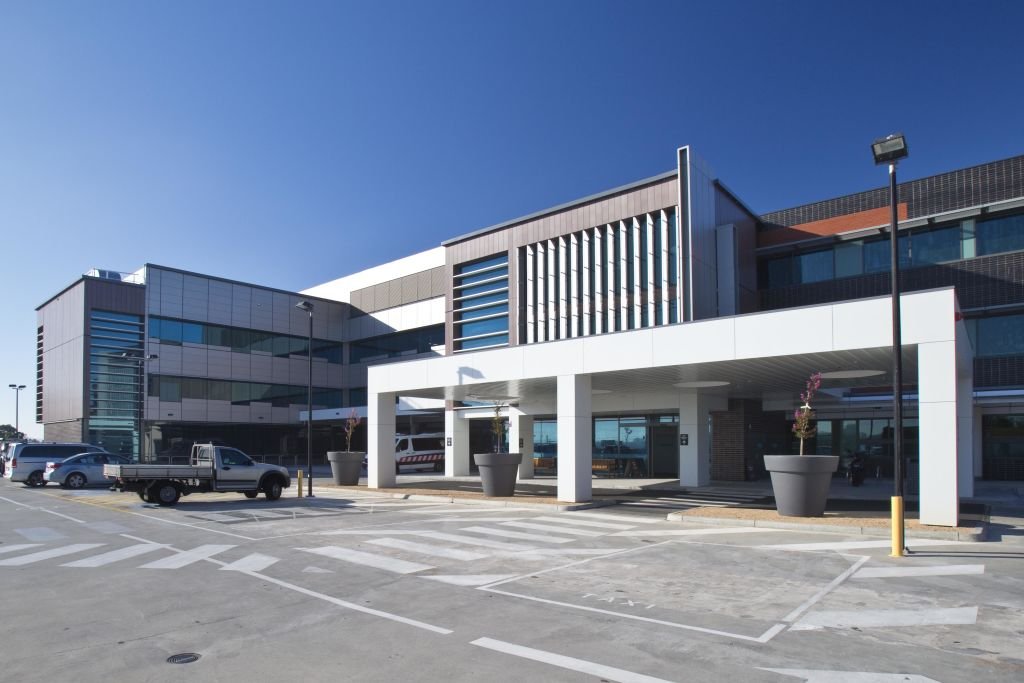
Health & Science