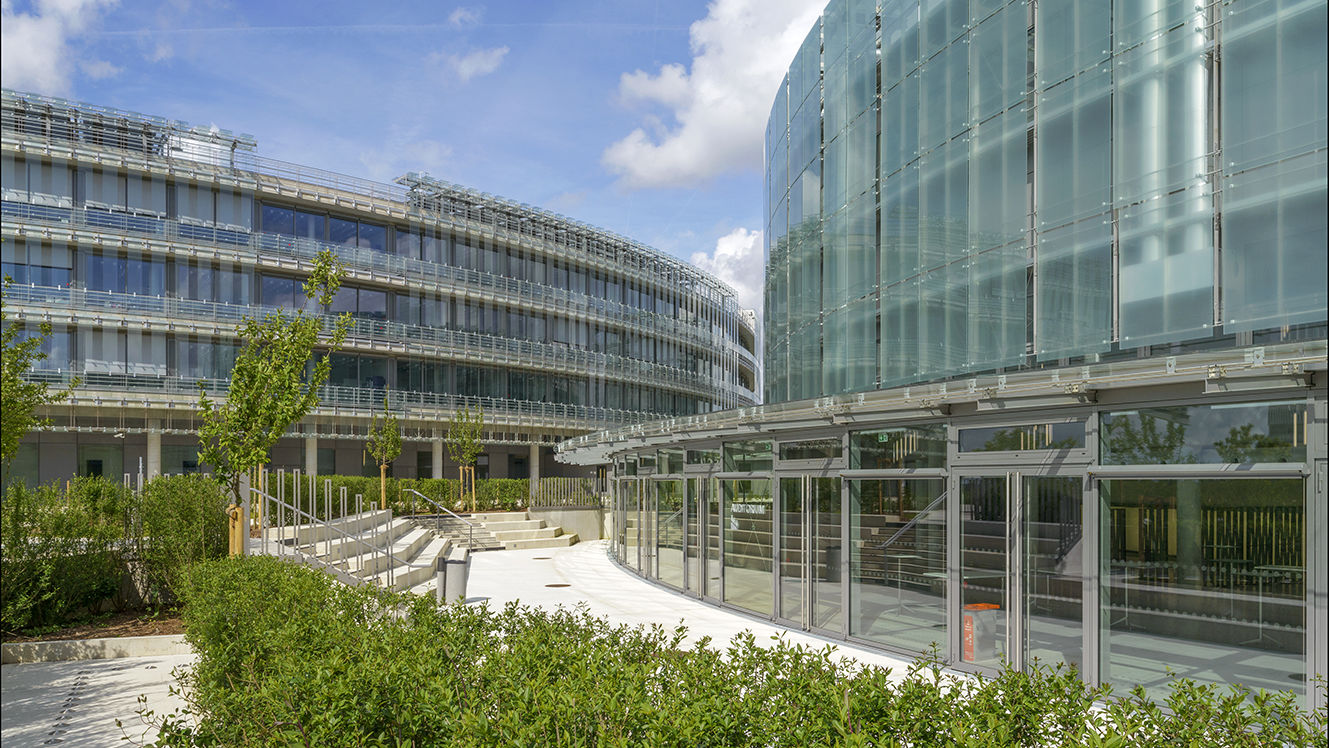
#Overview
EDF is a multi-national integrated energy group delivering low-carbon energy generation, trading, and research and development to the world. In pursuit of a net zero energy future with innovative solutions and services, EDF commissioned the BESIX joint venture team to deliver a flagship multi-discipline campus on an 8-hectare site south of Paris. The facility inspires 1,500 scientists and staff to bring pioneering, fast-tracked renewable energy solutions to the world.
#Details
Paris-Saclay, France
SAS Immobilière du Plateau
$140 million
Complete
2013 - 2015
Francis Soler Architecte
BESIX France
550
Seat auditorium
52,000 m2
Gross floor area constructed
4
Buildings delivered over one site
€700 M+
EDF’s R&D budget in 2019
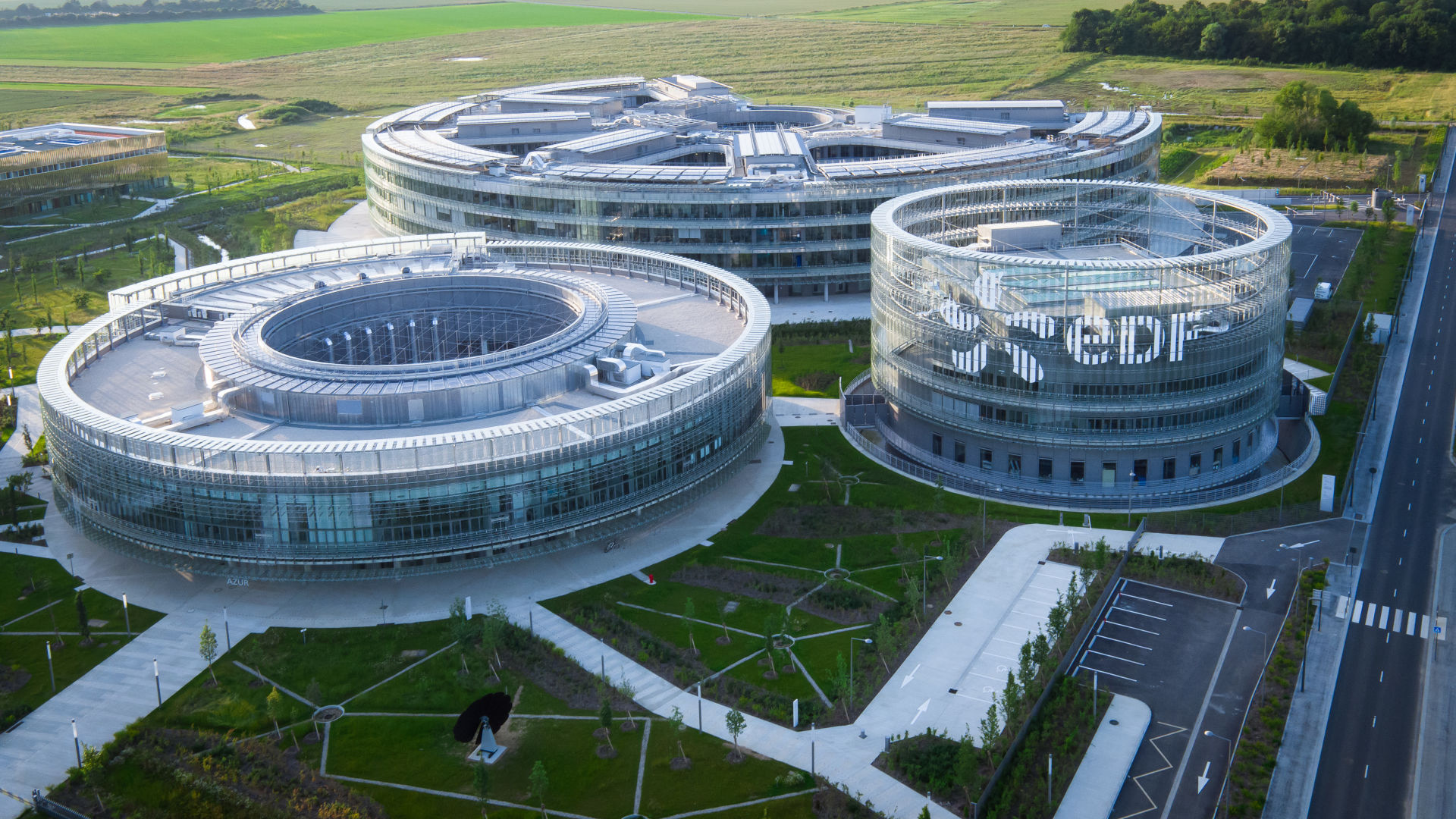
#Delivery
Creating the space to innovate
Construction in a flight path
A specific feature of the EDF site is its proximity to Paris Orly Airport, one of two international airports in Paris and the 13th busiest in Europe. The buildings and any cranes used were limited to three storeys in height with the upper section of one building completed without a crane. BESIX responded to this limitation on lifting equipment with considerable implementation flexibility.
Collaboration spaces like no other
The brief required synergy between research teams with multiple co-working and start-up incubator spaces spread throughout. Among four entirely circular buildings delivered, the largest is dedicated to 1,400 researcher workstations. The workstations are grouped on three levels in the largest, circular building to promote both horizontal and vertical mobility and interaction.
At a glance
EDF Lab Paris-Saclay is home to various centres of scientific expertise including vibrational mechanics, software engineering, mathematics and digital simulation, economics of electricity, industrial risk management, NICT and digital and metering architecture, big data processing, client relations, new services creation and more.
“The buildings in fact have two façades in order to preserve the glass appearance of the outer façade. The second, outside façade, hangs on the railings of the building and appears diffuse. This technique allows in natural light while preserving the building’s acoustics and sensation of floating in air.”
Laurent Janssen, Project Manager, BESIX Group
”This site represents a new approach to research. Interaction with academic laboratories is encouraged by geographical proximity but also by the fact that two of the EDF Lab buildings are in an open area which is easily accessible to academic researchers. In this way, innovations born in the Campus laboratories will be transferred faster to the EDF businesses. This is what this new site is all about.”
Jean-Paul Chabard, Director of the Saclay Project France Partnerships at EDF Lab
#Gallery
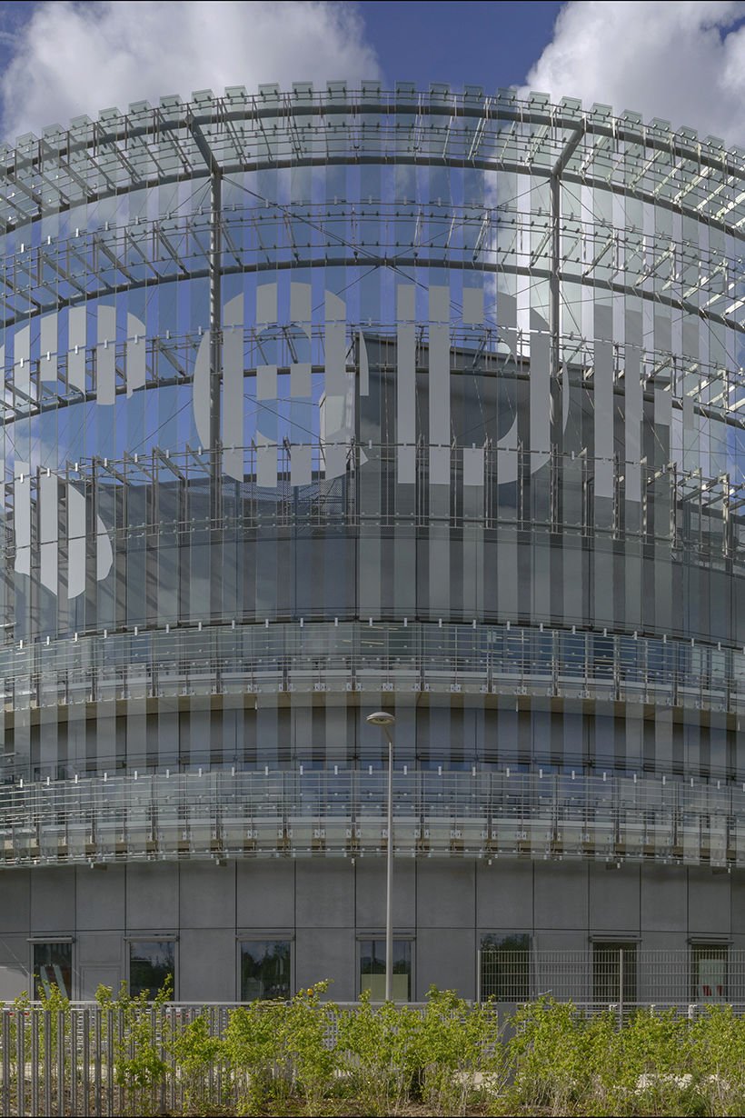
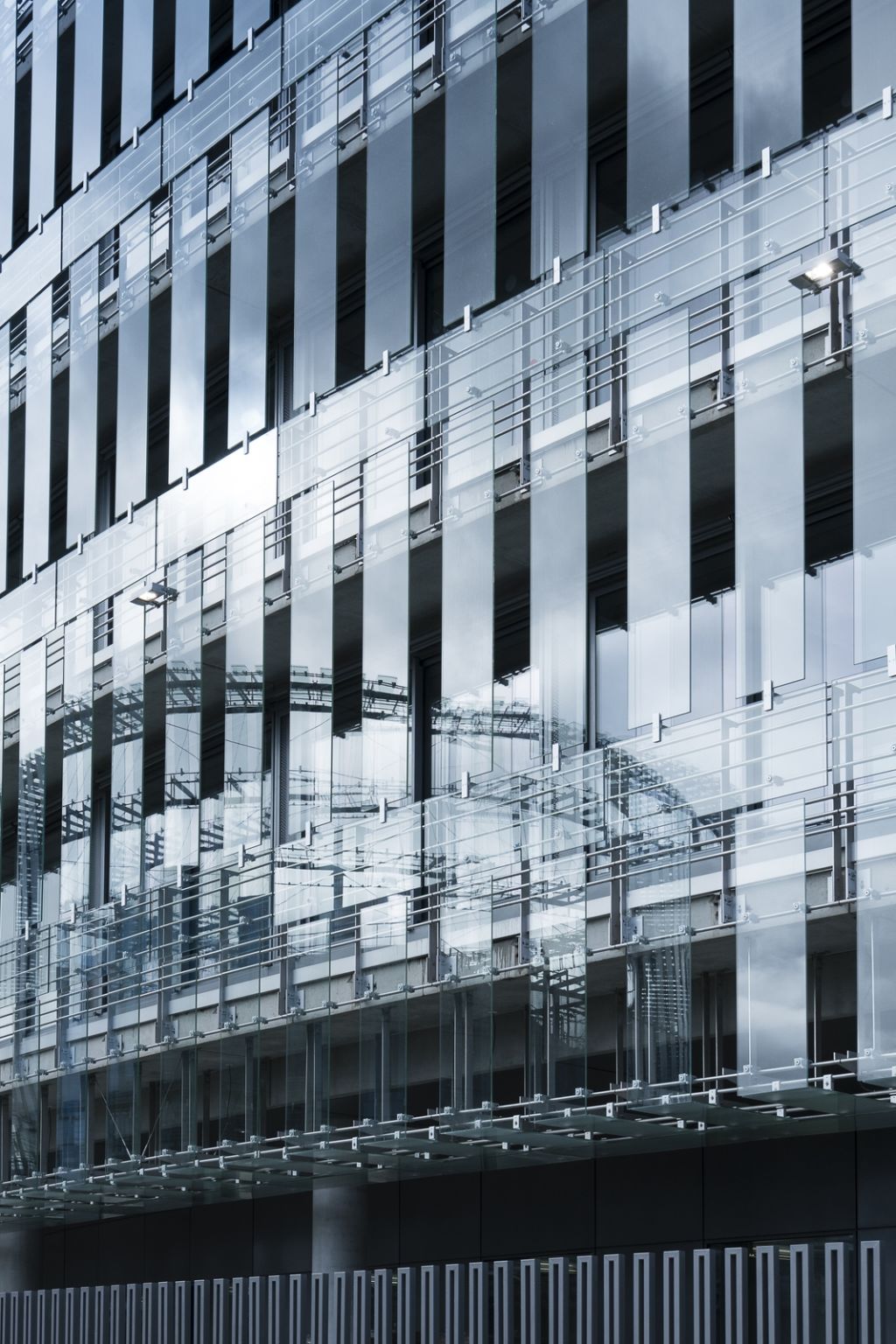
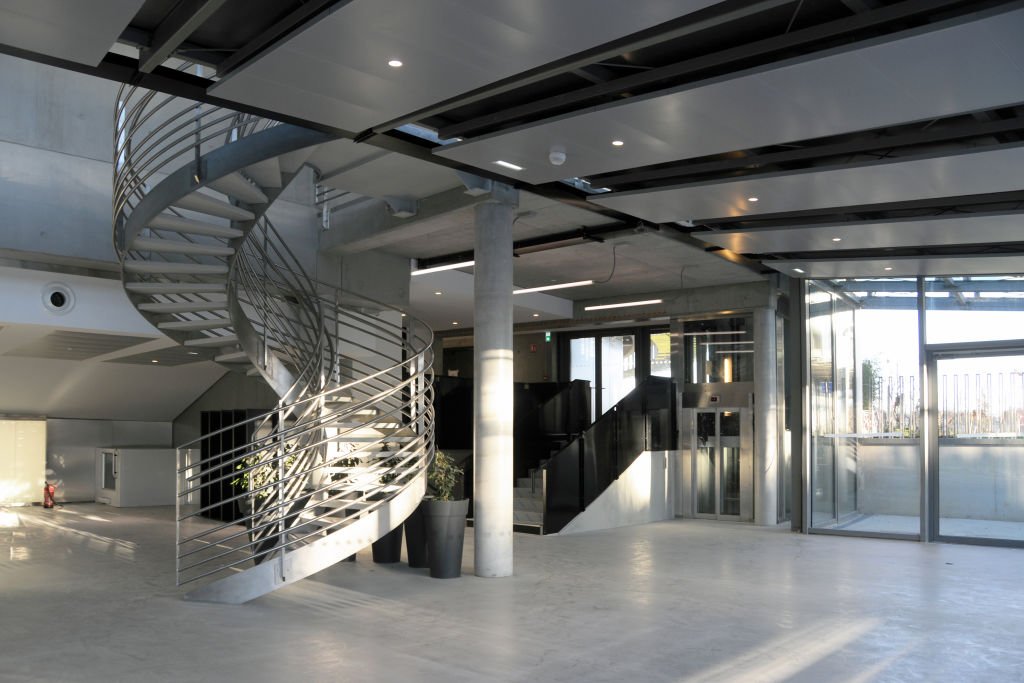
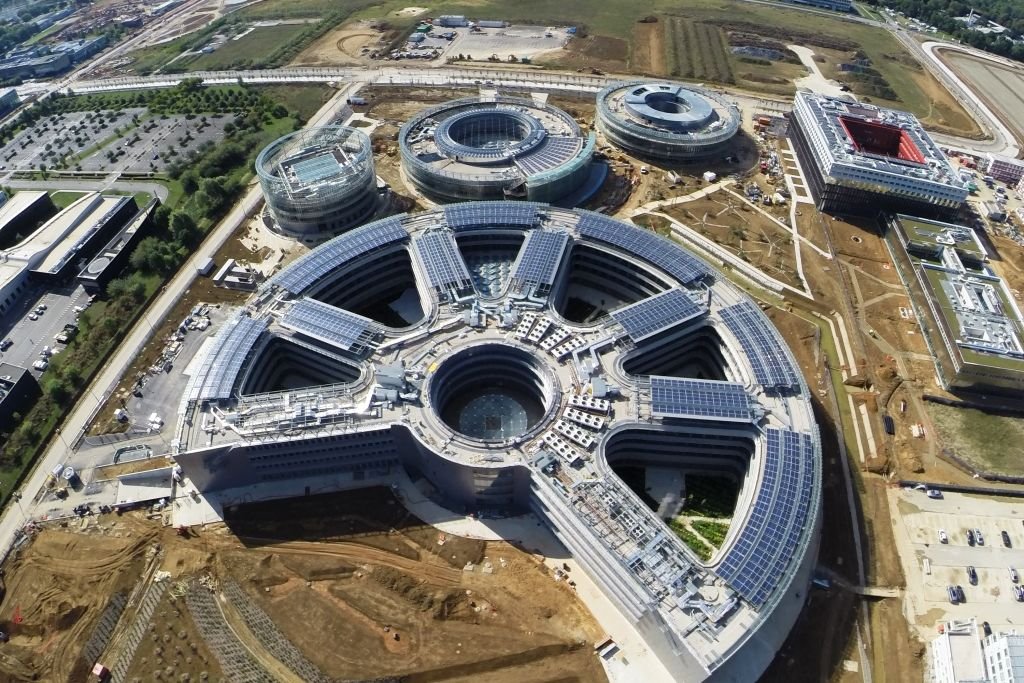
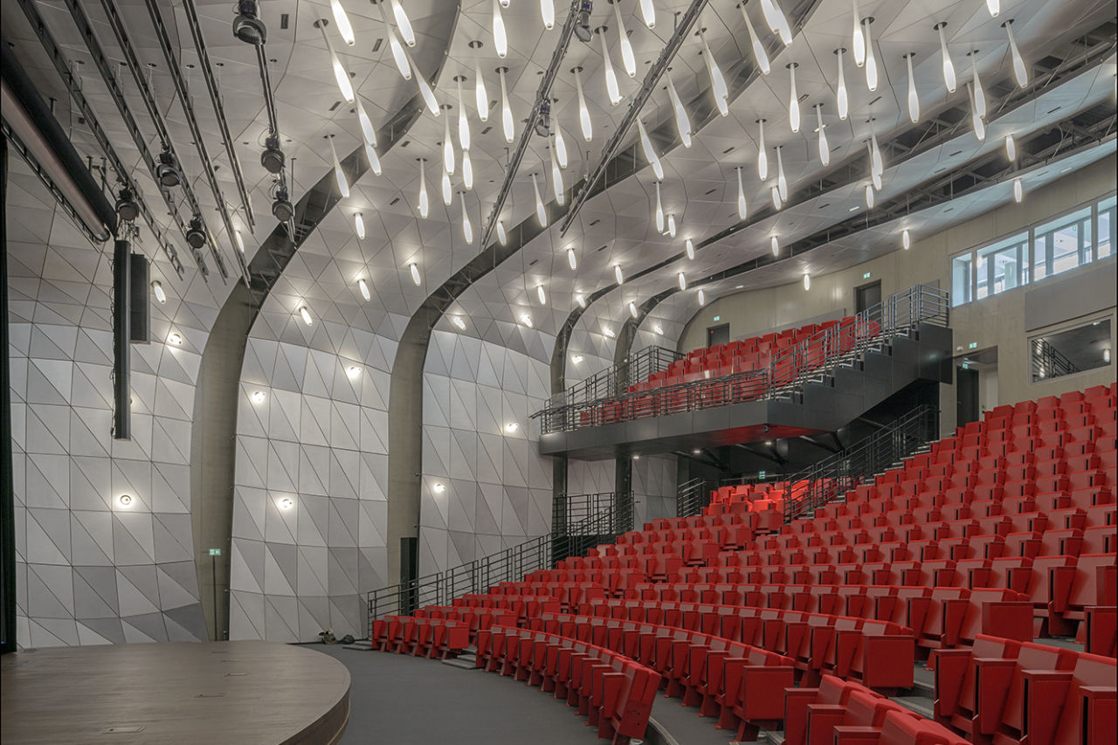
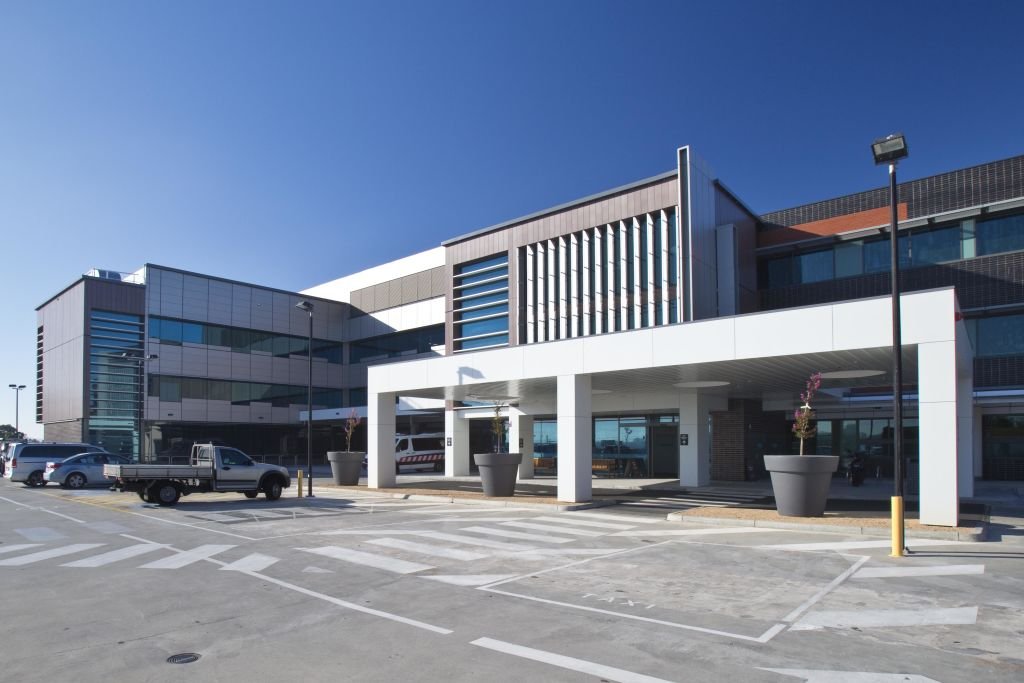
Health & Science
Knox Private Hospital
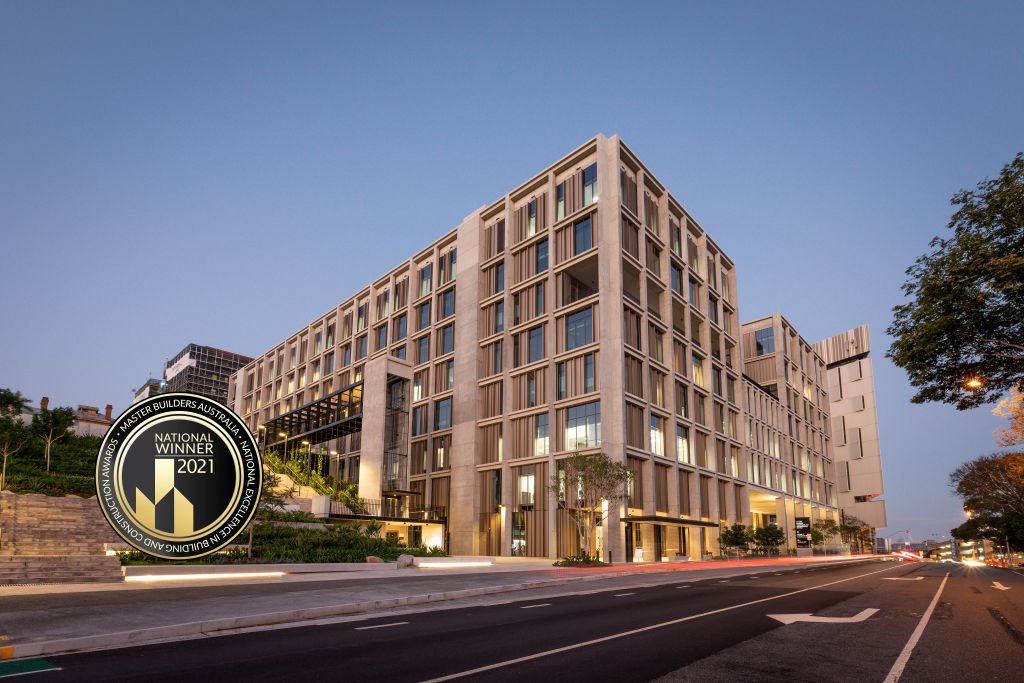
Health & Science