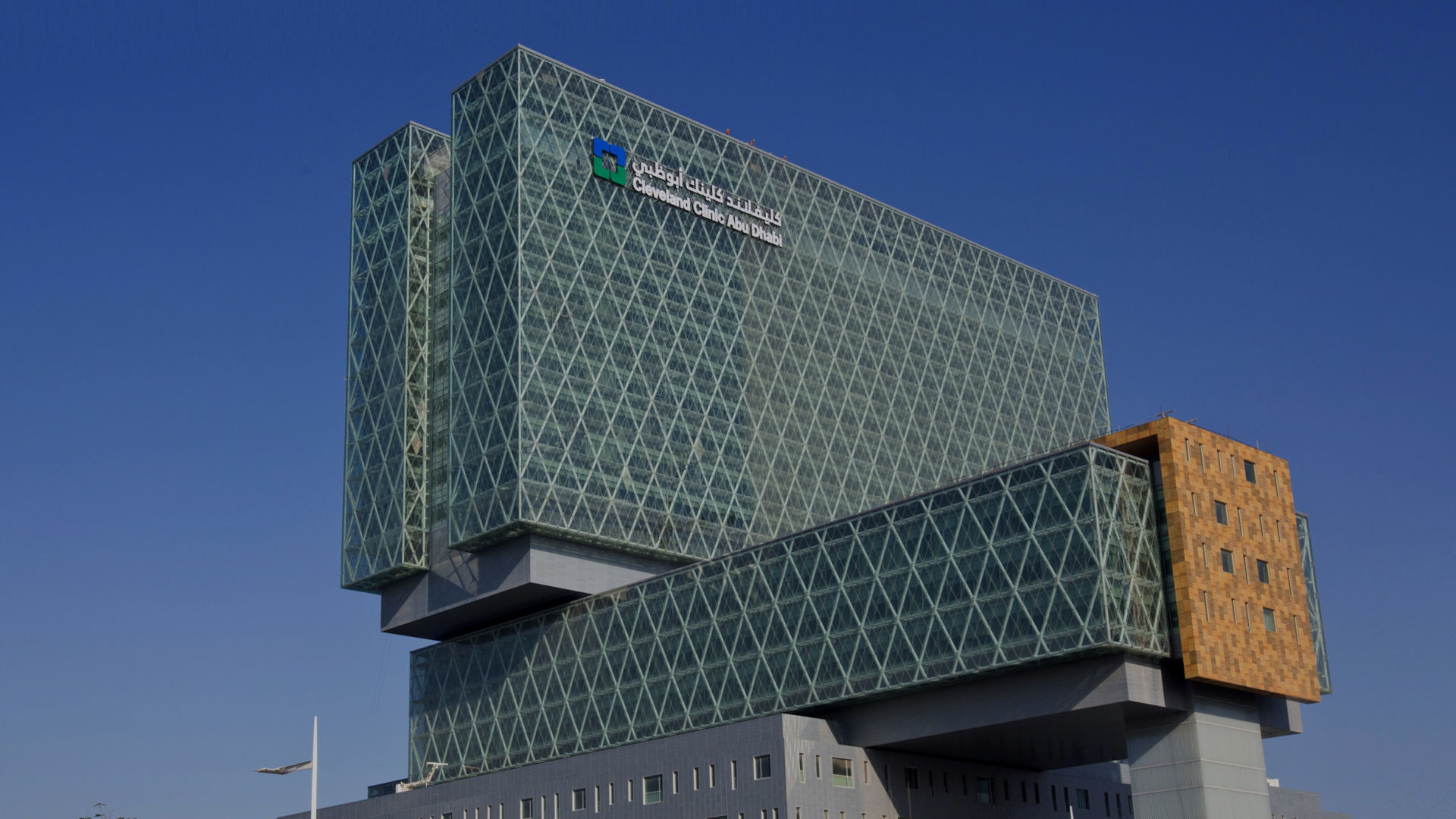
#Overview
The Cleveland Clinic Abu Dhabi is one of the world’s most advanced medical precincts. Delivered by our Middle East division, Six Construct, the clinic was central to a visionary plan for a growing population in Abu Dhabi. The multi-discipline facility spans 400,000 square metres and stands 22 levels above a busy waterfront town centre; exemplifying cutting-edge infrastructure, state-of-the-art technology and sustainable design.
#Details
Abu Dhabi, United Arab Emirates
Mubadala
$2 billion
Complete
2010 - 2014
AEDES / AECOM
Gold LEED (US Green Building Council); Four Pearl status (Abu Dhabi Pearl Rating System)
16,000
Jobs created during construction
7,535
Rooms, eight buildings, one site
2
High-level sustainability certifications
4 yrs
Total construction period
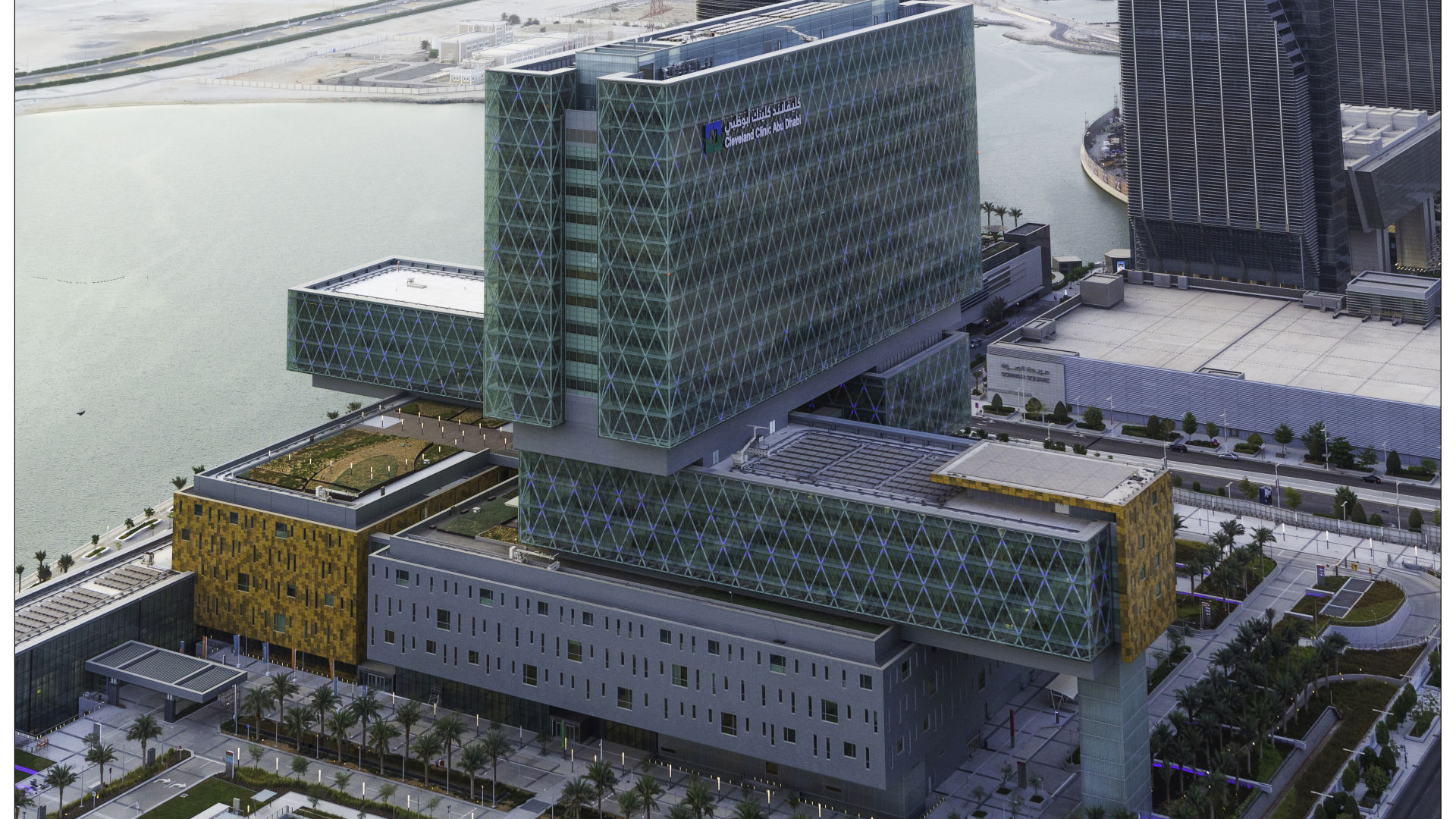
#Delivery
State-of-the-art sustainable design and technology
Grand in scale and complexity
The structure comprises two main levels situated above an artificial elevated platform, containing medical services and patient rooms. Below the platform, parking and utilities are located. The layout, external works, and busy downtown waterfront location, all provided logistical and technology integration challenges with multiple stakeholders, data sharing processes, procedures and hardware requirements for more than 20,000 pieces of medical equipment and 20,000 pieces of IT equipment.
Green by design
The Clinic recycles 75 per cent of its waste and achieves energy savings through an active double-glazed façade, critical during temperatures of greater than 40 degrees Celsius in summer months. The project achieved the highest international standard in environmental performance with a Gold certification from the US Green Building Council LEED scheme (Leadership in Energy and Environmental Design). The Abu Dhabi Urban Planning Council rates the Cleveland Clinic as Four Pearl, reflecting cutting-edge sustainable construction.
“The work was complicated on many levels: air treatment, the installation of cleanrooms, an active double-glazed façade and so on. When faced with such a challenge, the logistical aspect is crucial. The perfect collaboration and full transparency with Aldar-Mubadala team has been a key factor for the right achievement on time.”
Philippe Dessoy, General Manager Business Development, BESIX Group
#By the numbers
230,000 m³
concrete
35,000 t
steel
26
operating room
364
beds
500
engineers
100
sub-contractors
16,000
construction workers
14
institutes
40
medical and surgical specialties
40,000
pieces of medical and IT equipment
5,000+
operational staff
80+
nationalities
35+
languages
“The major challenges of this project, besides the construction, were the scale of the design studies which have been coordinated through BIM technology and the logistics, which were even more complex than for the Burj Khalifa, due to the just-in- time daily flows and the town-centre location. The amount of information to be managed was massive (with a production of up to 60 drawings per day), not to mention the checks required. All this represented a sensational human investment for BESIX, which produced a new generation of even more efficient and competitive engineers!”
Didier Bosredon, Project Director, Six Construct (BESIX Group)
#Gallery
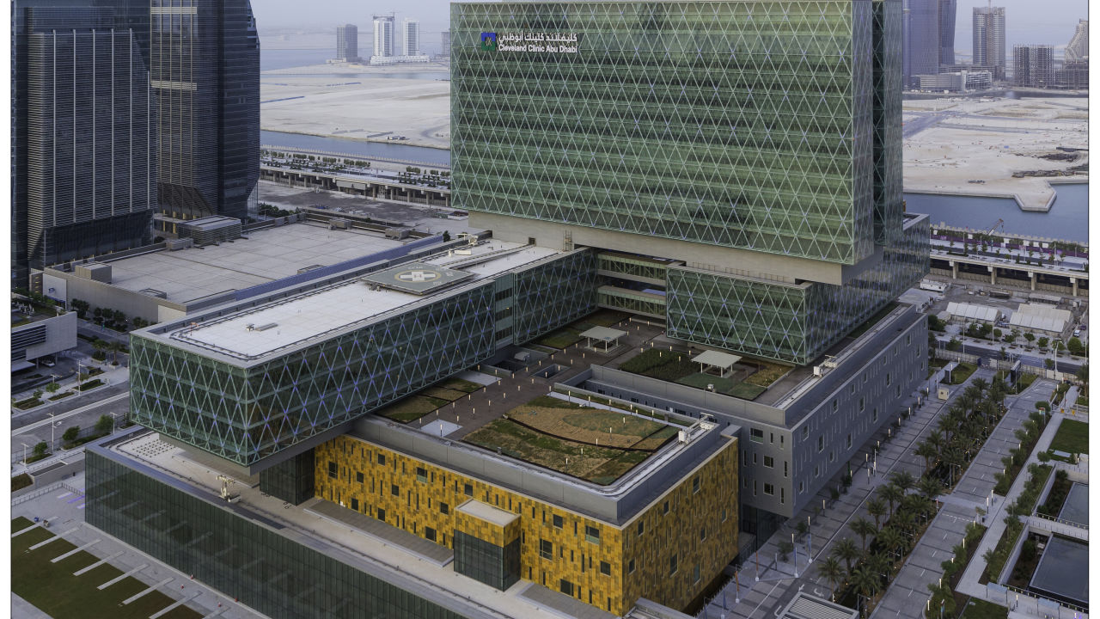
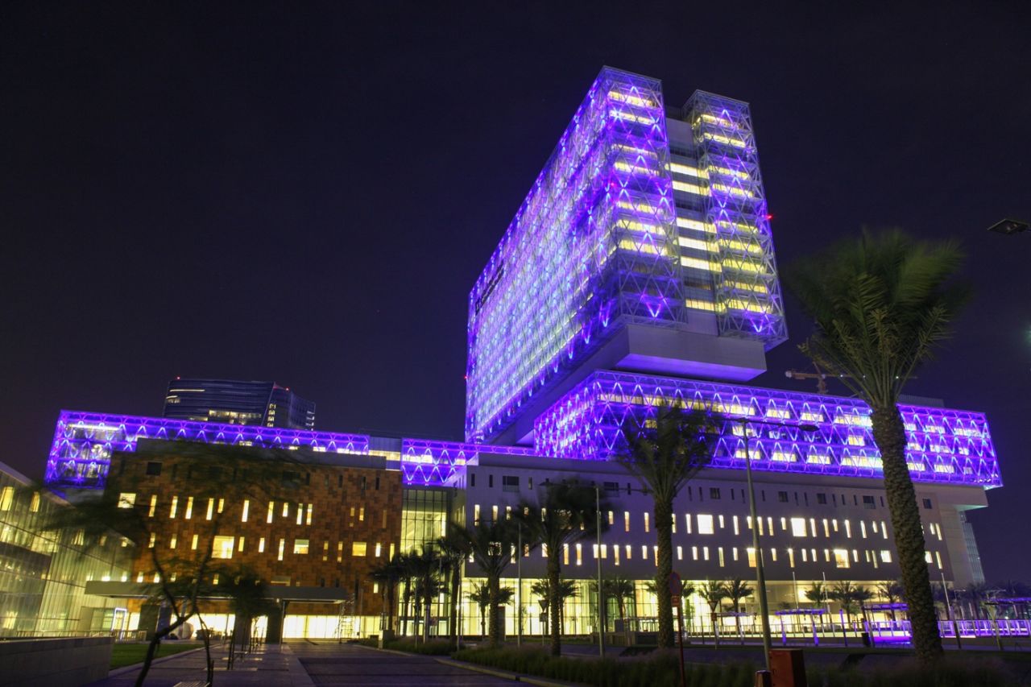
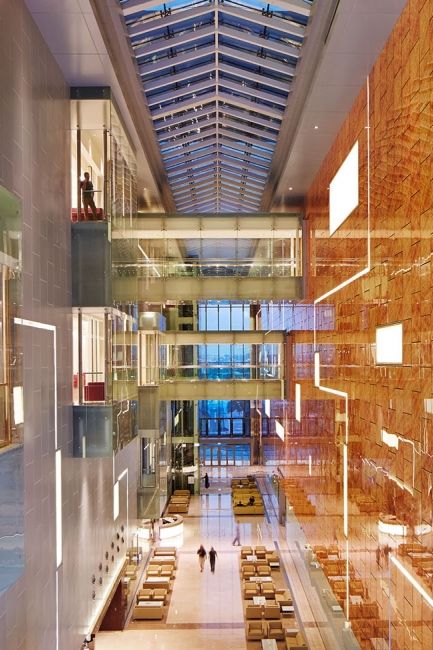
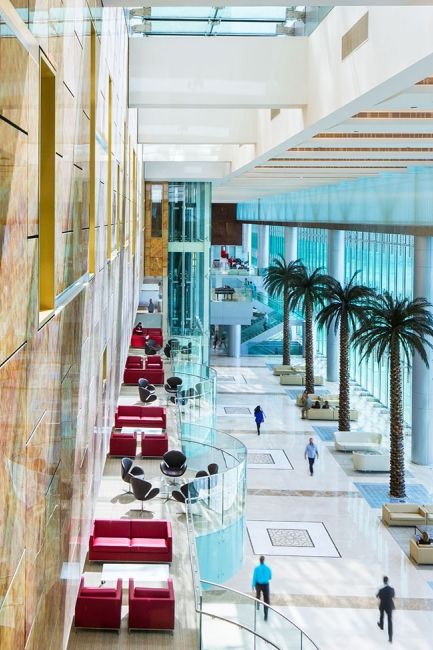
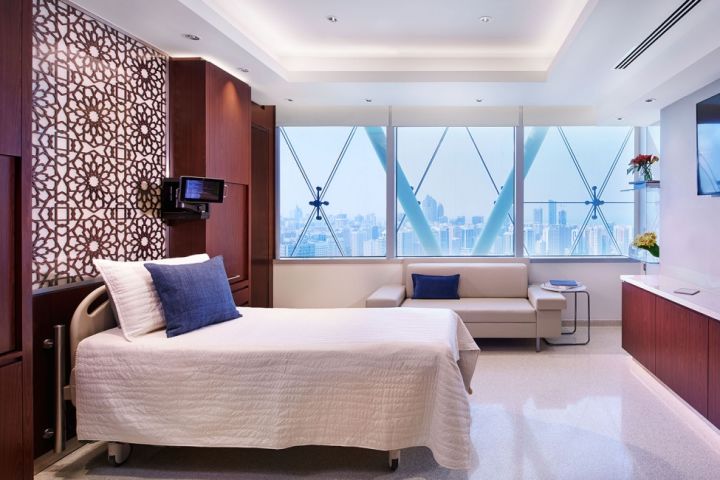
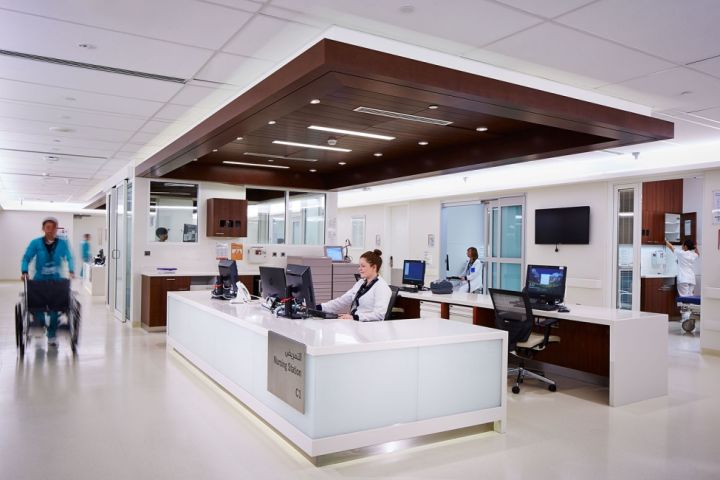
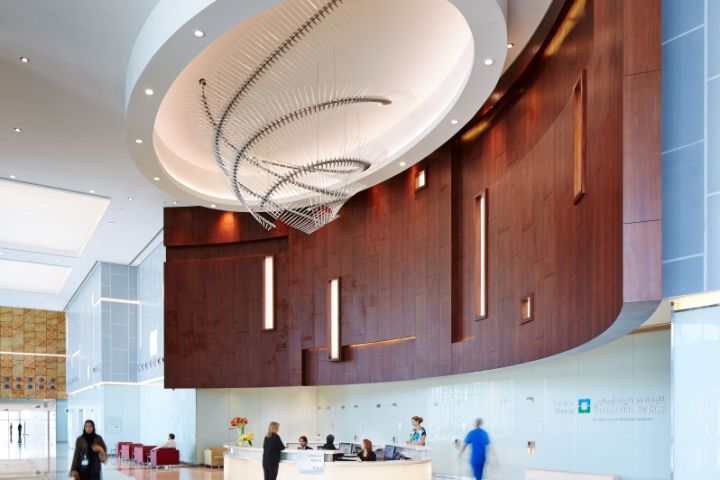
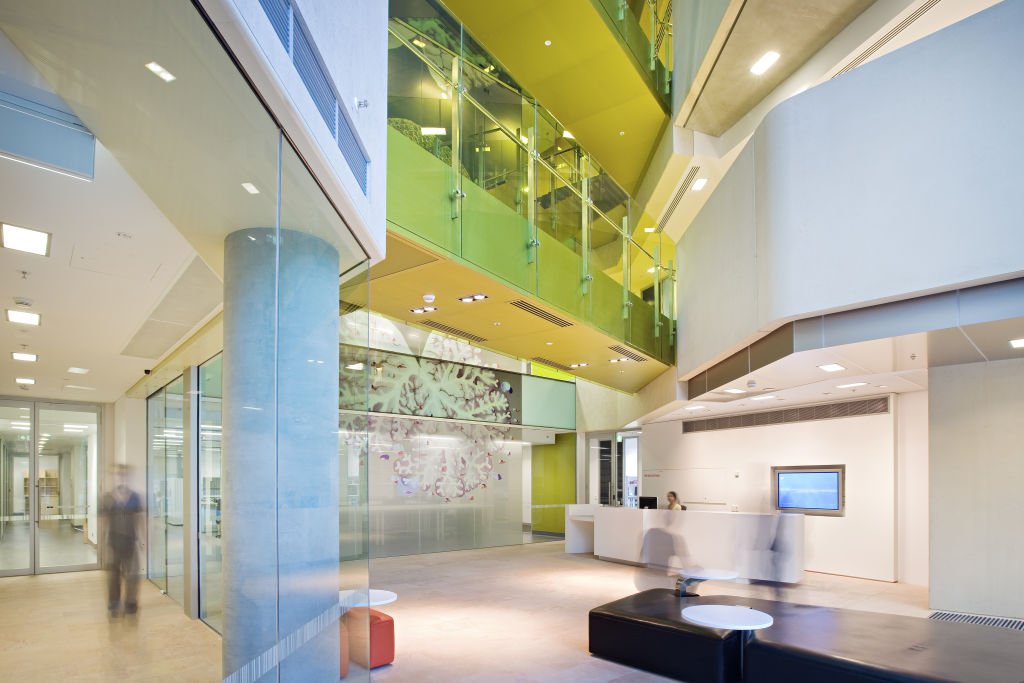
Health & Science
Queensland Brain Institute
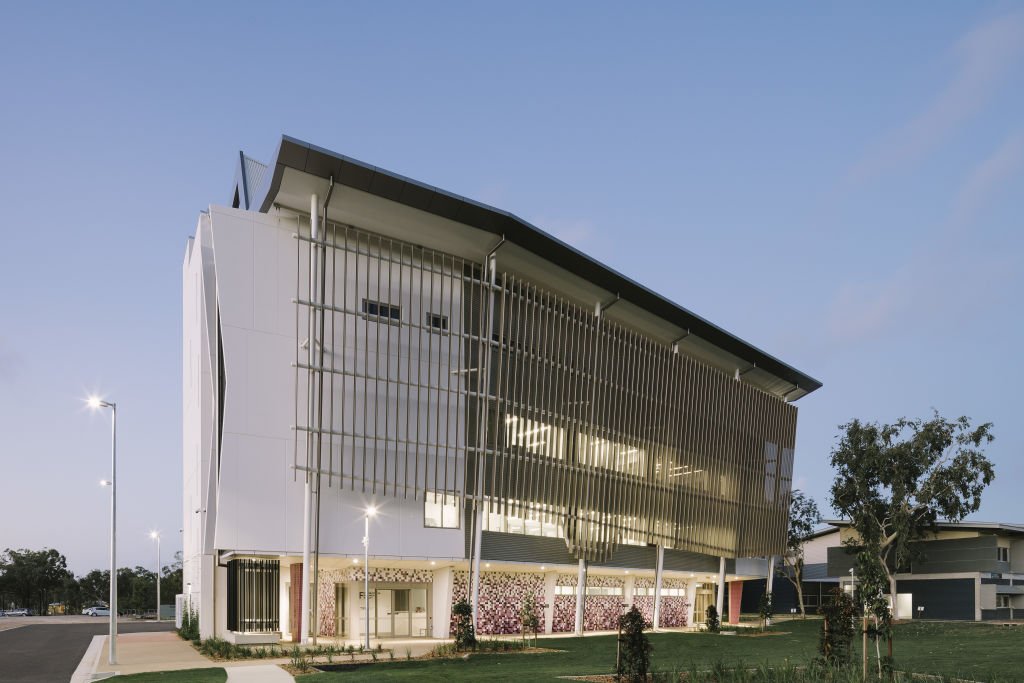
Health & Science