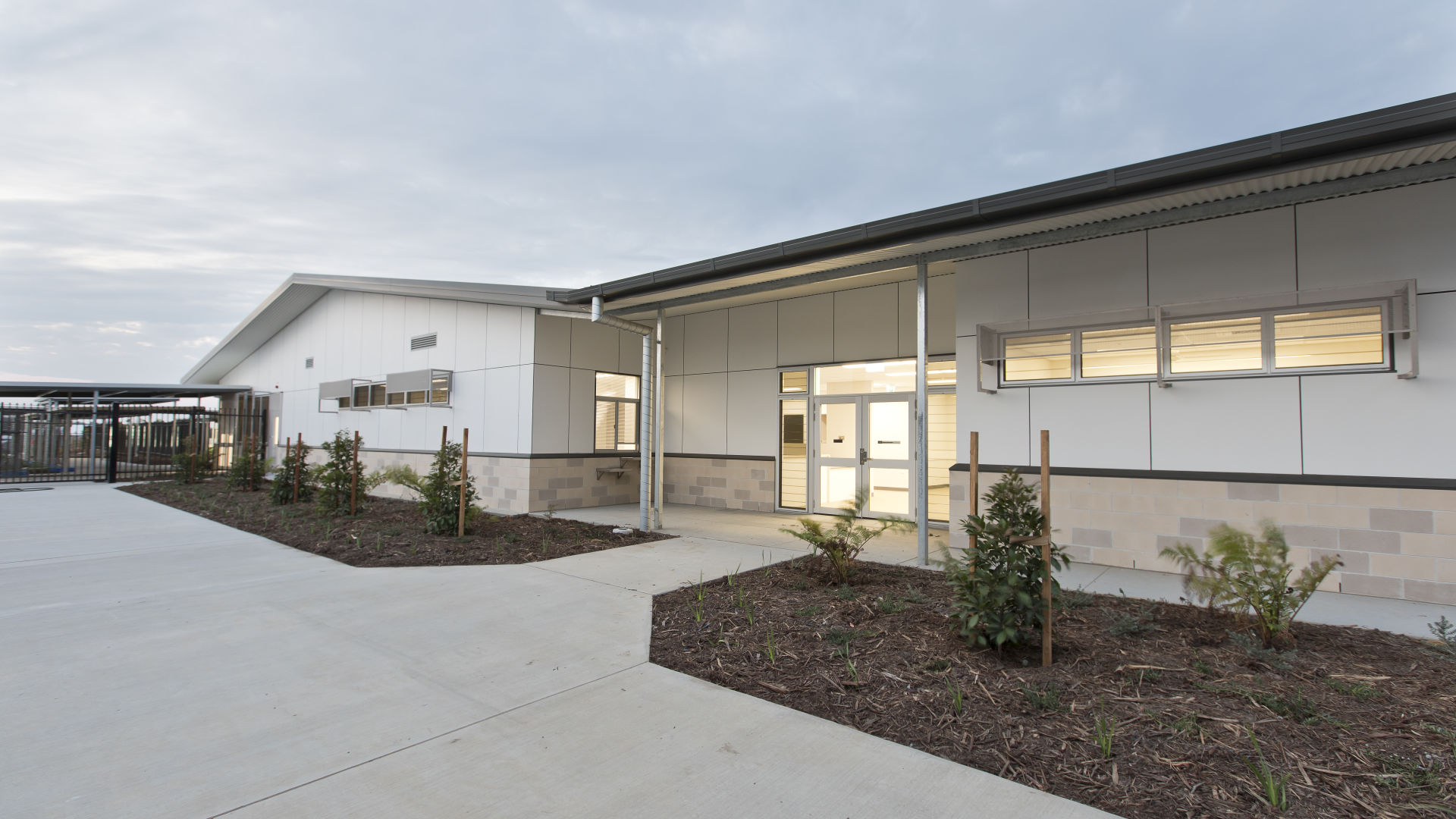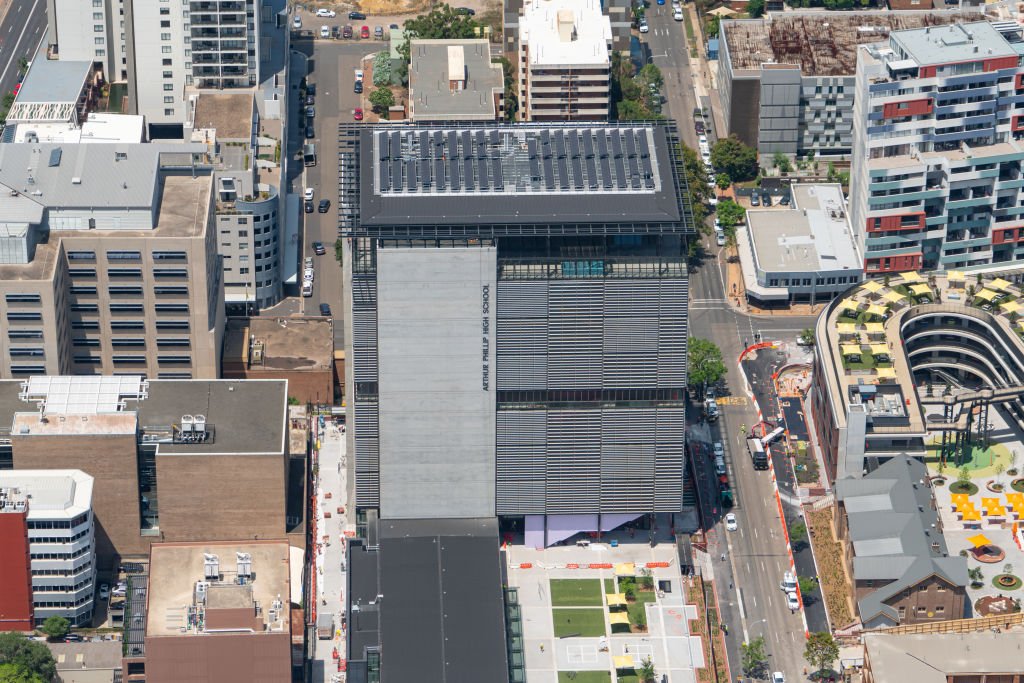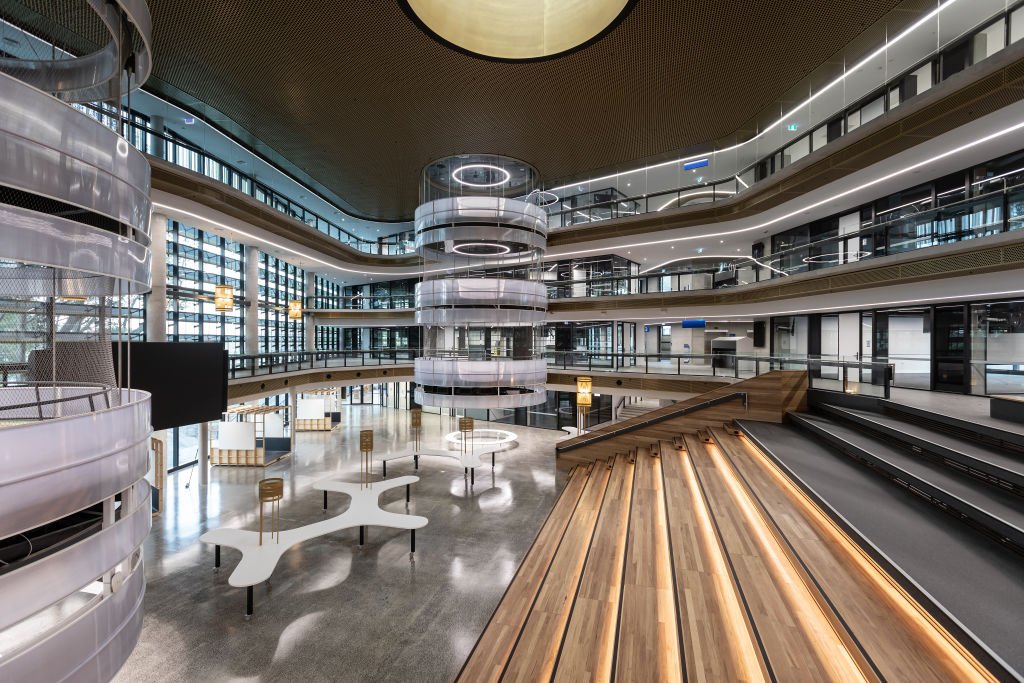
#Overview
Located within the Ripley Providence Master Plan Area, we proudly delivered two new schools on one site in time for the 2020 academic year. The schools are co-located and packed with a wide array of educational buildings which are designed to respond to local climatic and environmental conditions.
#Details
0
Lost time injuries
305,550
Hours worked on the project
2,110
Inductions
14.5 ha
Total land area

#Delivery
Streamlined methodology
Fast-tracked program
Transferring the team, as well as methodology, from the multi-site Queensland Schools PPP project played a significant part in our ability to deliver the two new schools in a condensed 12-month period. Leveraging the success of this large, 10-school program, we identified that it was imperative for the civil earthworks, retaining walls, and hydraulics trades to commence at the earliest opportunity. Although both schools were to be delivered on one site, we adopted a two-school approach for procurement and delivery, ensuring separate resources were utilised for each school.
Our early procurement of key trades enabled rapid mobilisation to site once the project was given the go ahead. This helped facilitate fast-tracked delivery to meet our client’s requirements. Another time saving strategy was to enter into exclusive negotiations with the civil contractor who had prepared the site and was currently working on a residential precinct adjacent to the school. Not only did this deepen our knowledge of ground conditions, we also had access to an extensive range of machinery ready to move to site.
Given the rapid delivery program, our team remained committed to safety excellence with no lost time injuries or notifiable incidences during the 12-month program.
Adding value wherever possible
Our engagement with relevant trades during the tender process uncovered opportunities to improve the schools’ facilities further, particularly in regards to the drainage system. While the tender documentation had required a rising main/pump out system, it was identified that a large portion of the site could be reticulated to allow for a gravity fed system instead. This alternative reduced the up-front costs, and any future maintenance and replacement costs, over the life of the school.
Inspired by the local environment
Many of the schools’ buildings feature sandstone facades, which were inspired by the naturally occurring sandstone in the area. The masonry patterns transition from dark tones closer to the ground to the lighter tones as the move up the side of the building. This echoes the concept of layered sands in a glass jar.
#Gallery




