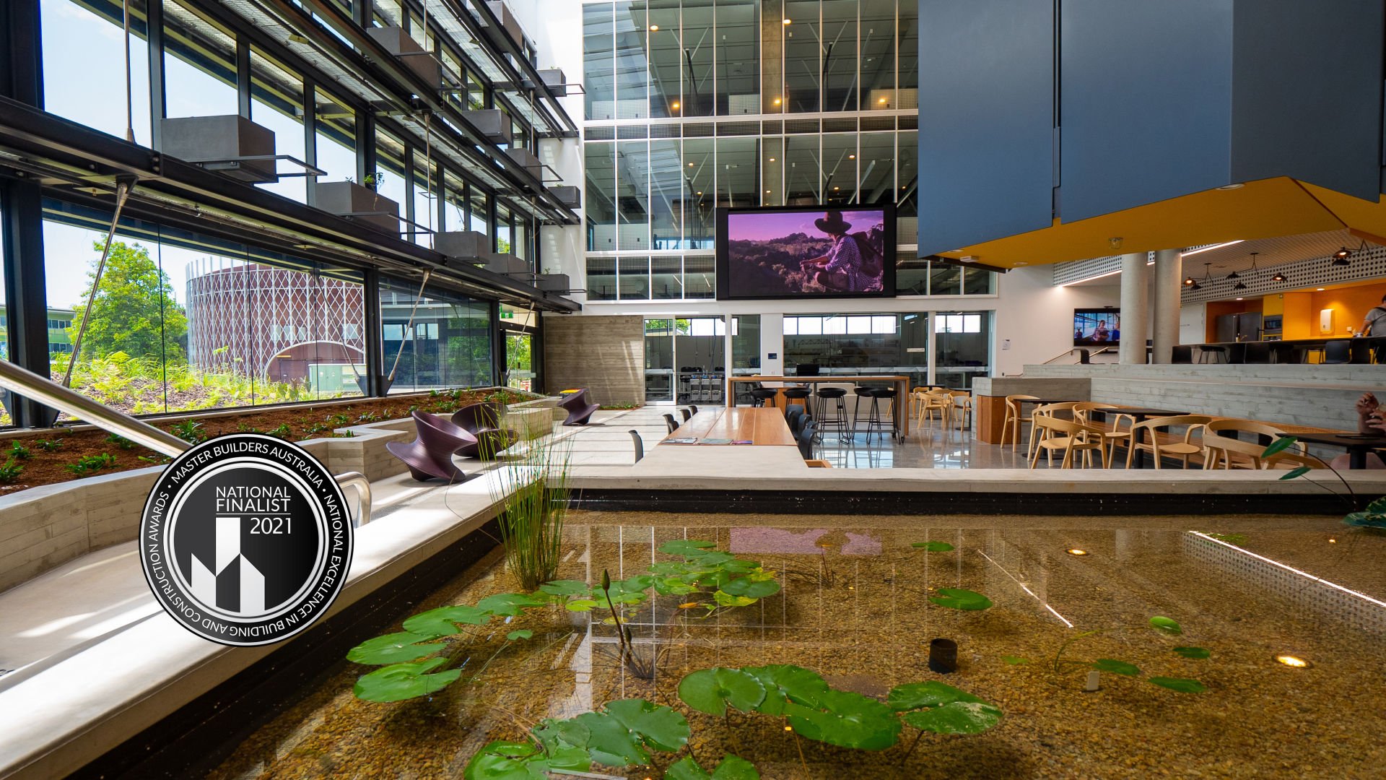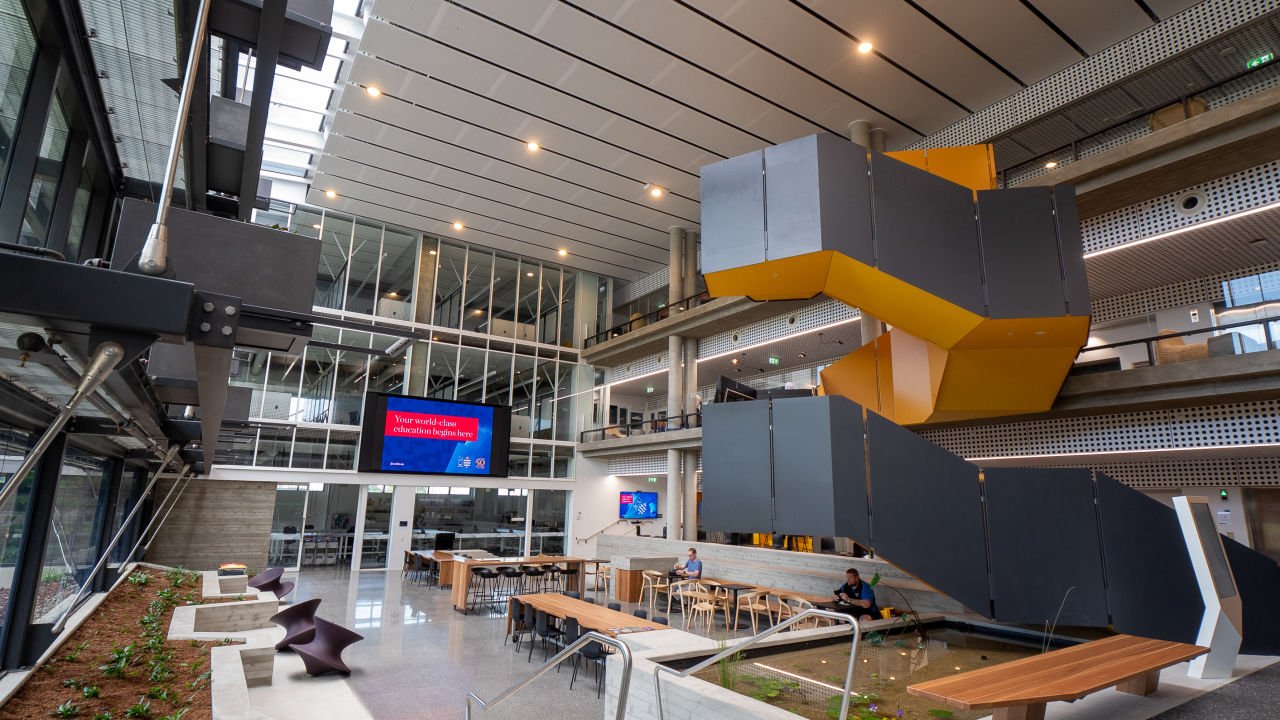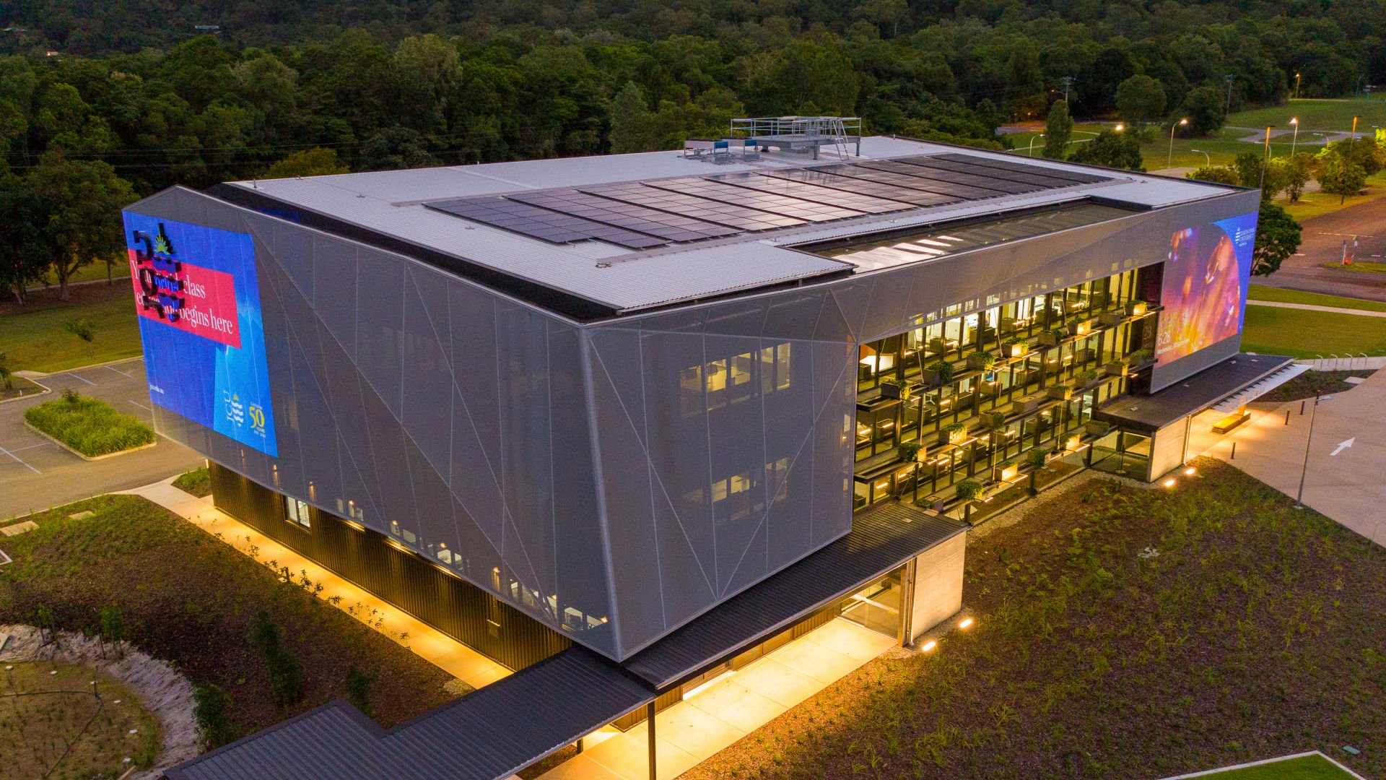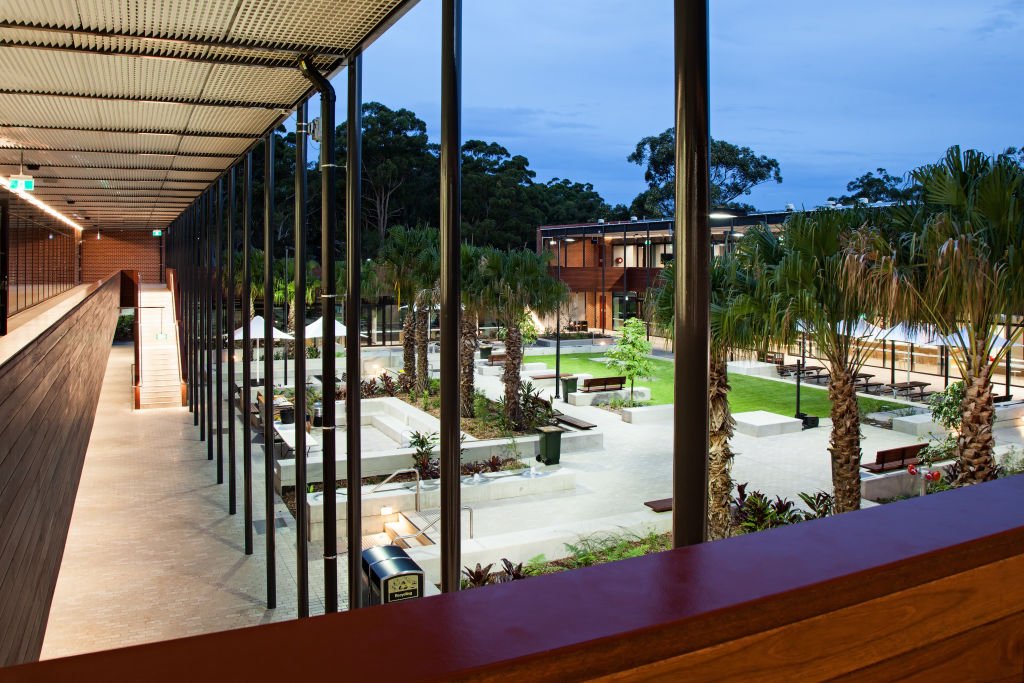
#Overview
A three-storey multi-functional building and single-storey ancillary building with a combined gross floor area of 3,546 square metres have been delivered for James Cook University's Cairns campus. The multi-functional building provides university staff, students and external partners with access to a variety of spaces designed to promote innovation, scientific and pedagogical activities with areas for meetings and administration. Externally, it features a PTFE mesh fabric façade that is used for audio-visual projection. Internal features include a three-level atrium with glazed/planter screens and stairs. This project further strengthened our relationship with James Cook University, having delivered the Australian Institute of Tropical Health and Medicine Facility as well as the Australian Tropical Science and Innovation Precinct at their Townsville campus.
#Details
#Awards
Education Facilities over $10M
Master Builders Queensland (FNQ)
2021
Project of the Year
Master Builders Queensland (FNQ)
2021
National Education Facility (Finalist)
Master Builders Australia
2021



