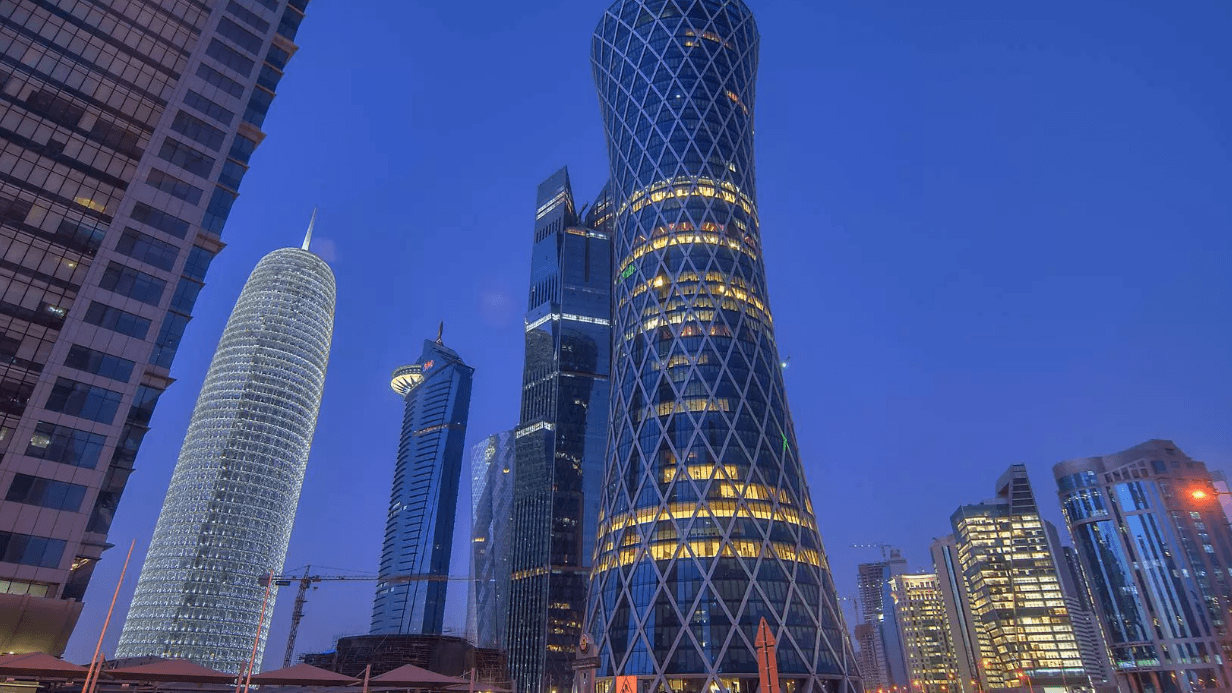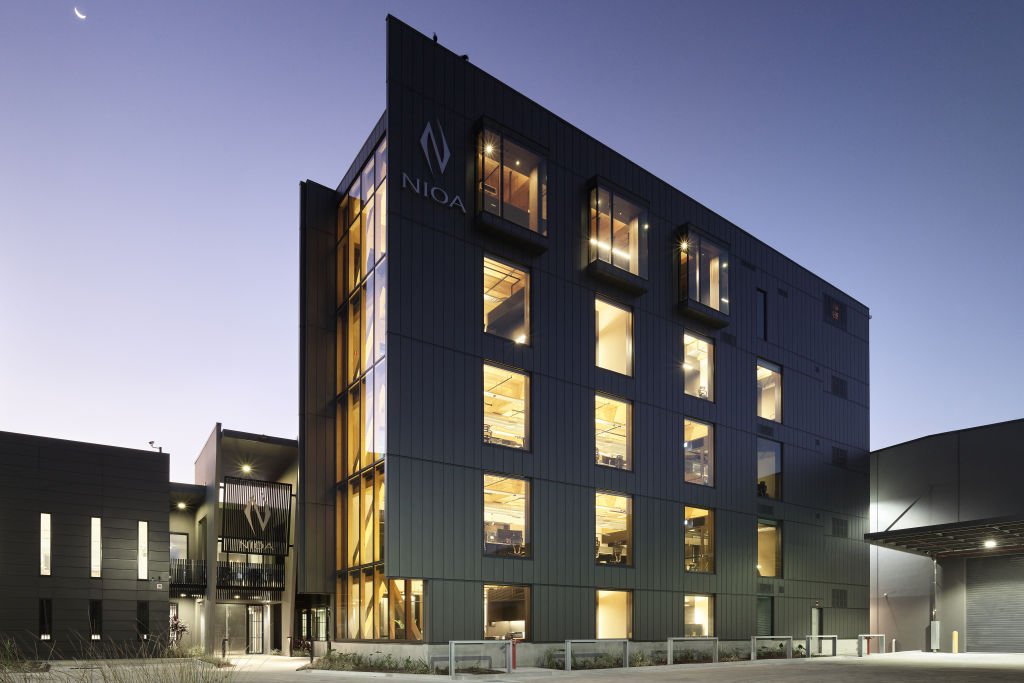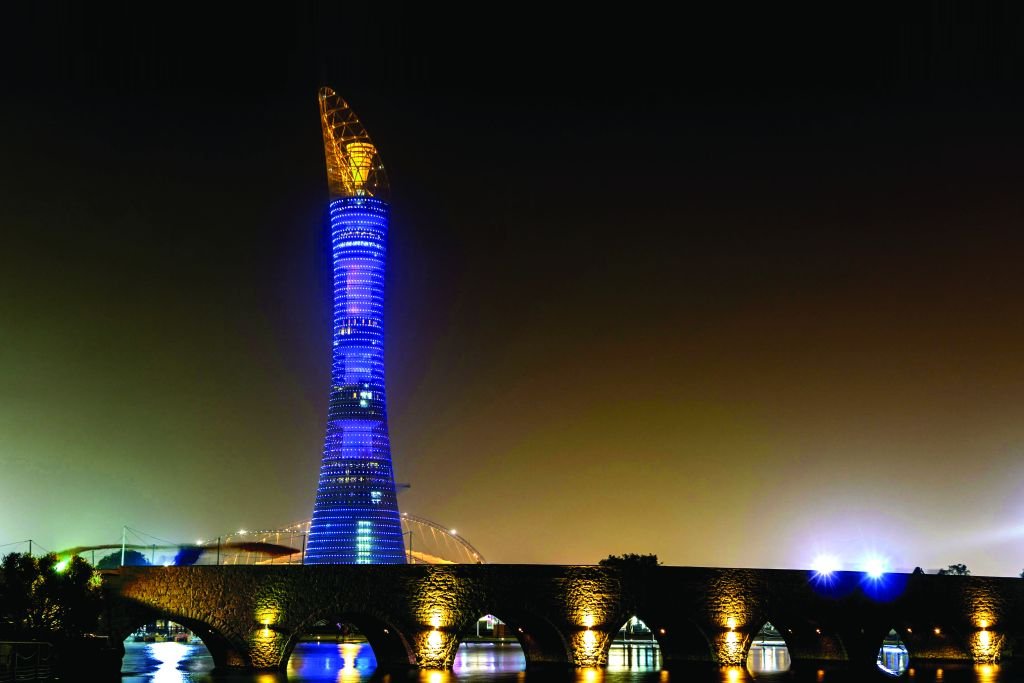
#Overview
Cutting a striking silhouette against Doha’s West Bay District’s skyline, the unusual hyperboloid geometry of the 52-storey commercial tower’s architecture conjures the illusion of a tornado. This is enhanced through a unique lighting system that transforms the building into a kinetic light sculpture at night, creating the impression of a twisting tornado.
#Details
202
Metres tall
75
Specialists working on complex façade
35,000
Variations in kinetic light sculpture
84,000 m²
Premium office space
#Delivery
Innovative design provides stunning results
The building is relatively lightweight despite its impressive structure. Its complex diagrid steel exoskeleton wraps the building in a continual diagonal pattern, which directs high-demand lateral loads away from its perimeter walls and improves stability. With the core connected to the perimeter through clear spanning steel beams, the 84,000 square metres of premium office space is column-free, maximising total lettable area.
Complex façades
Expertly managing the design and installation of the complex façade was crucial to meeting time and cost requirements. A special façade workshop was implemented on site and included high-tech machinery that allowed 75 specialists to collaborate on the structural design. This approach allowed flexibility and adaptability to rapidly accommodate changes as well as tailor the fabrication of each element.
#Gallery



Defence
NIOA HQ Expansion

Commercial & Retail