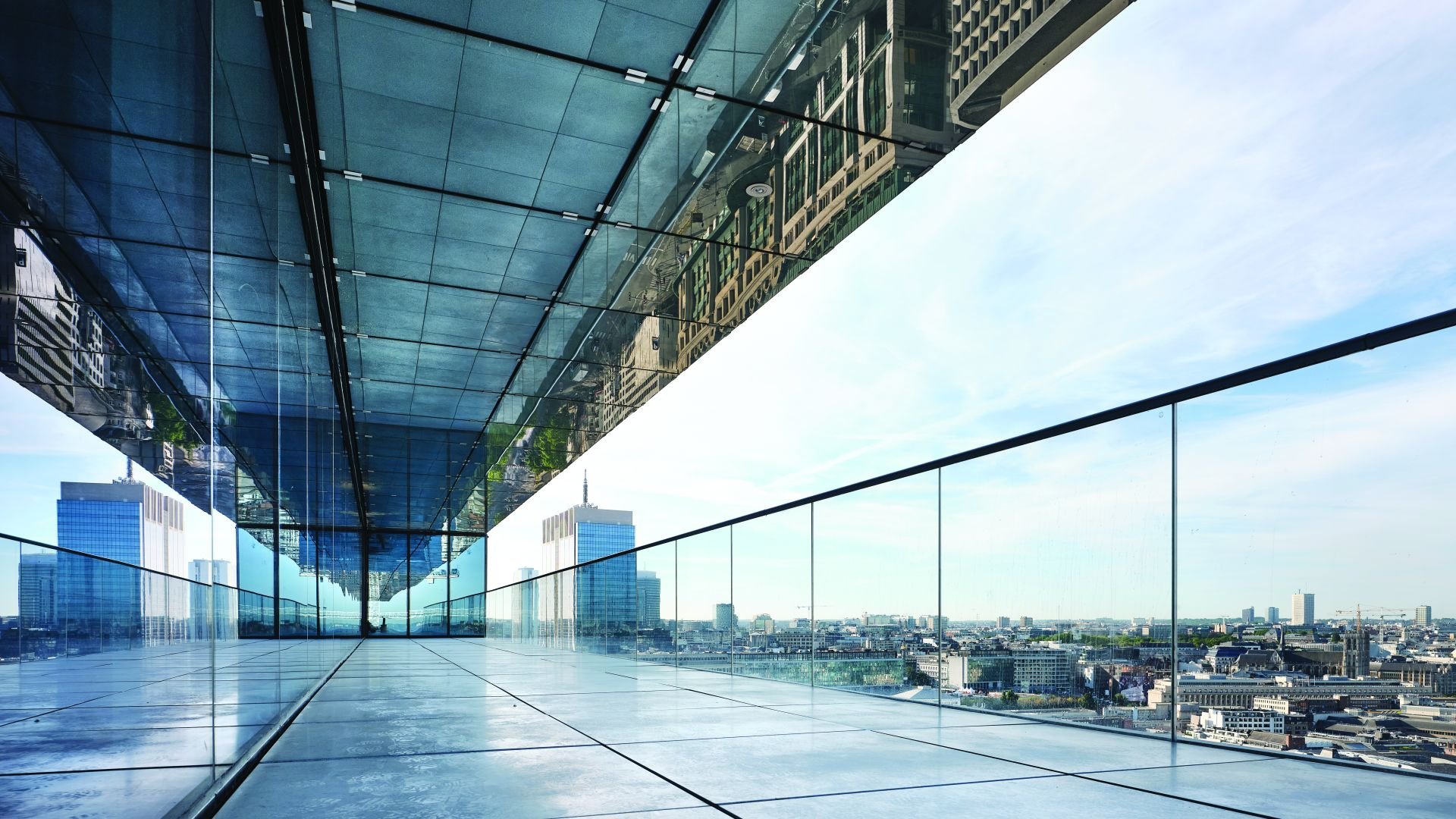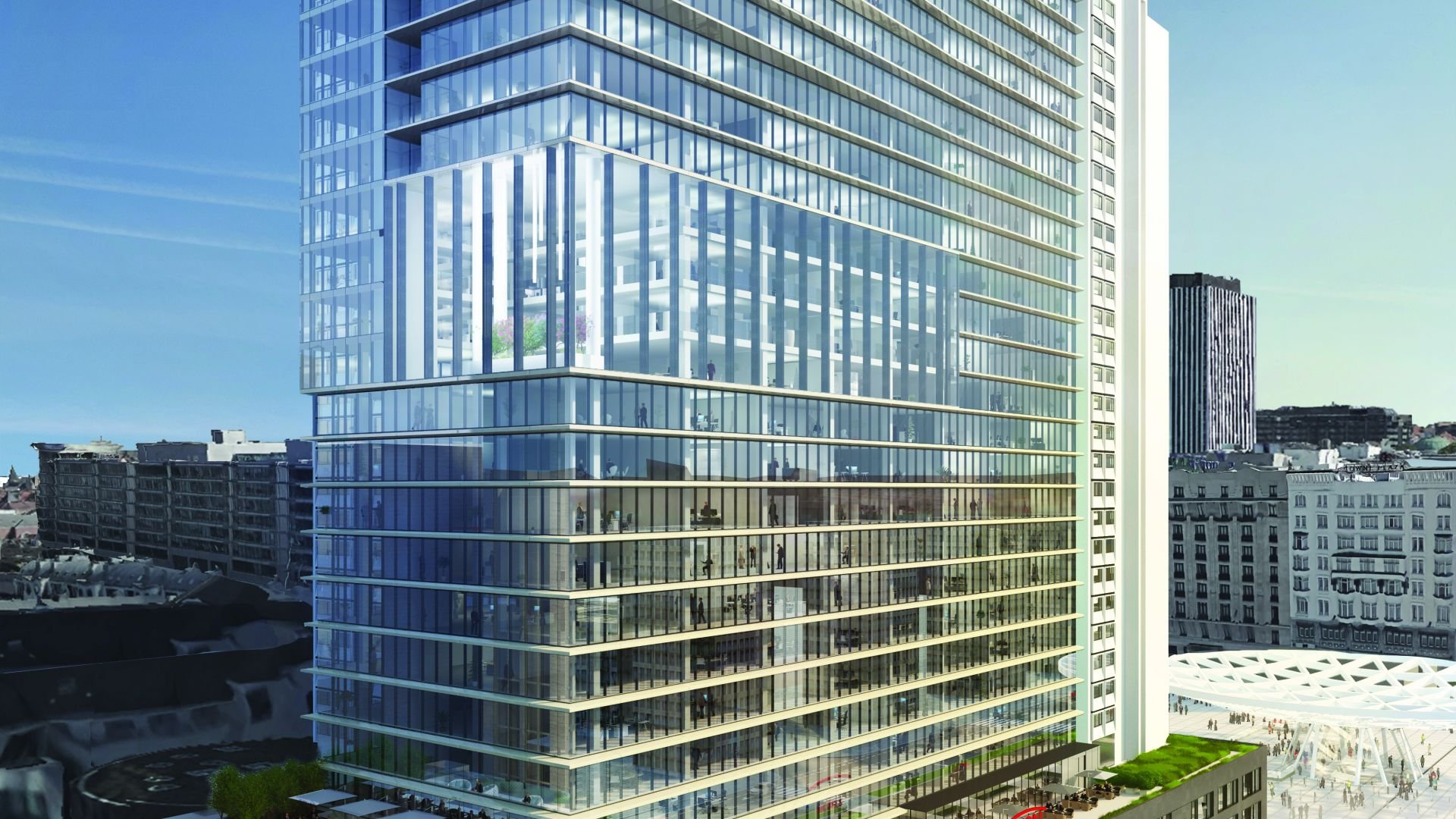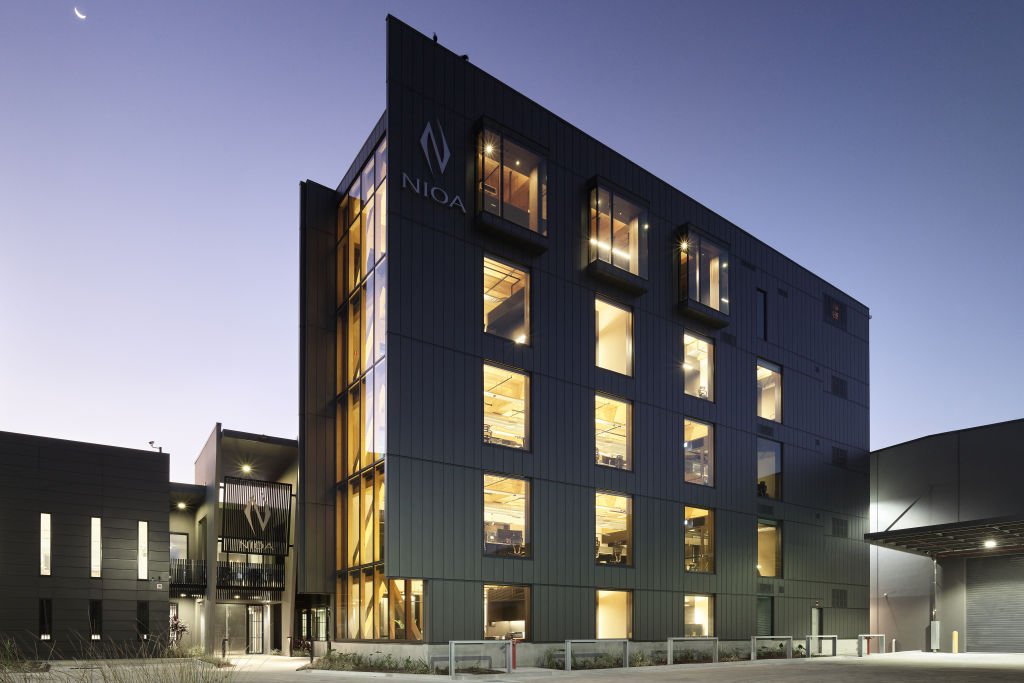
#Overview
A comprehensive redevelopment and retrofit has transformed the Manhattan Centre, a tired 1970’s building, into a modern office tower meeting the standards of an iconic Grade A complex. Designed with people in mind, it delivers an outstanding work environment with a unique ecosystem of services and amenities in the heart of Brussels.
#Details
30%
less energy used
28,000 t
concrete frame reused

#Delivery
Planning excellence
Challenges such as asbestos, little storage space, and the busy inner-city location were overcome by our team using Lean Planning and Construction principles, and eliminating any activity that did not add customer value.
- Exceptional commuter facilities with metro access within the building
- Four-storey winter garden space
- Three separate terraces
- Three gyms with shower and locker facilities
- Meeting centre complete with auditorium, restaurants and shops
- 644 car parking spaces including electric charging points
The epitome of sustainability
The fully renovated tower uses approximately 30 per cent less energy than the old building, partly because of the design of the fully glazed, passive southern facade, the roof solar panel installations, and by providing 155 bike parking spaces. This equates to 2,818 tons of carbon savings per year which is the equivalent of 512 flights around the world per year.
We take our sustainability responsibilities very seriously and believe very strongly where possible that the most sustainable building is the one that’s already been built. So we’re very proud to have re-used and redeveloped what was here.
Ben Cooper, Victory Real Estate

Defence
NIOA HQ Expansion

Commercial & Retail