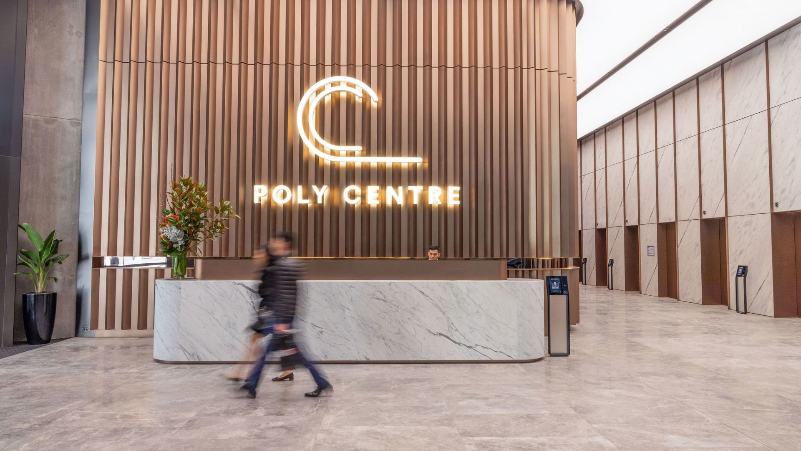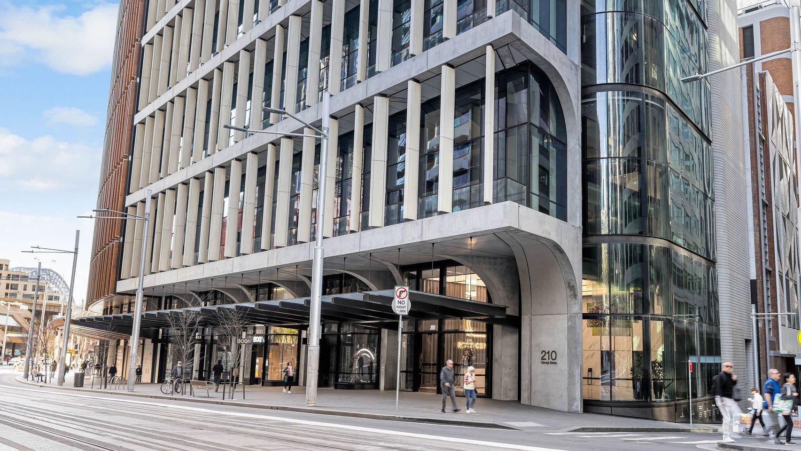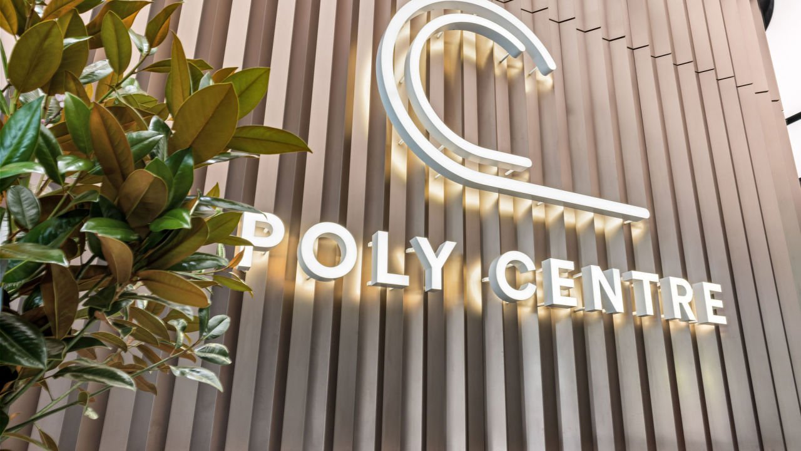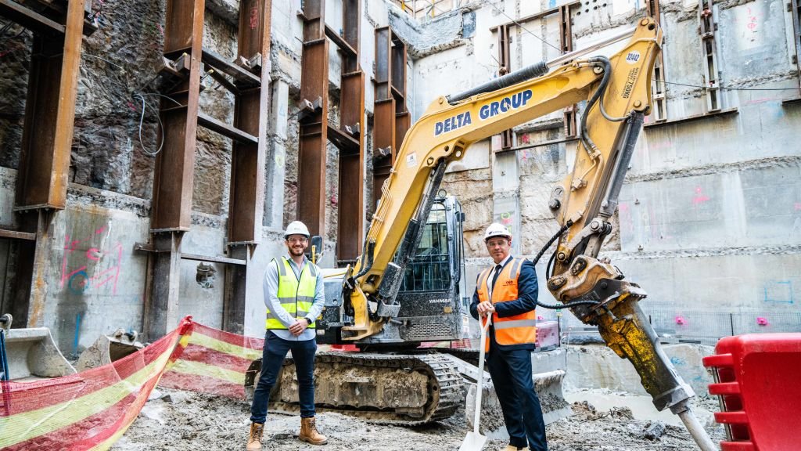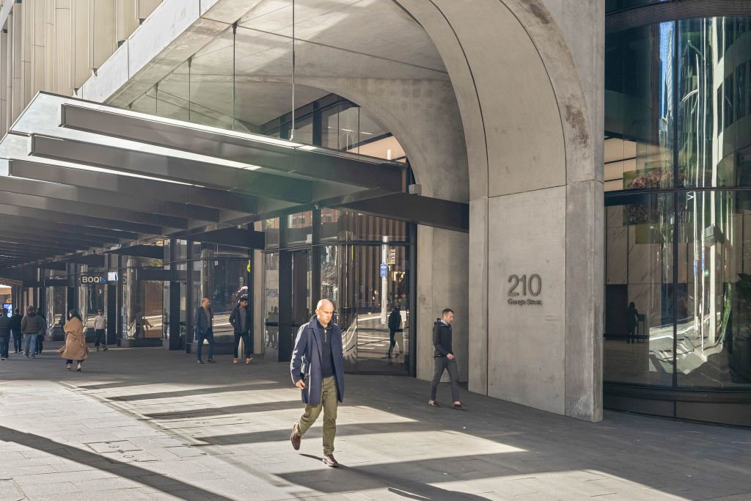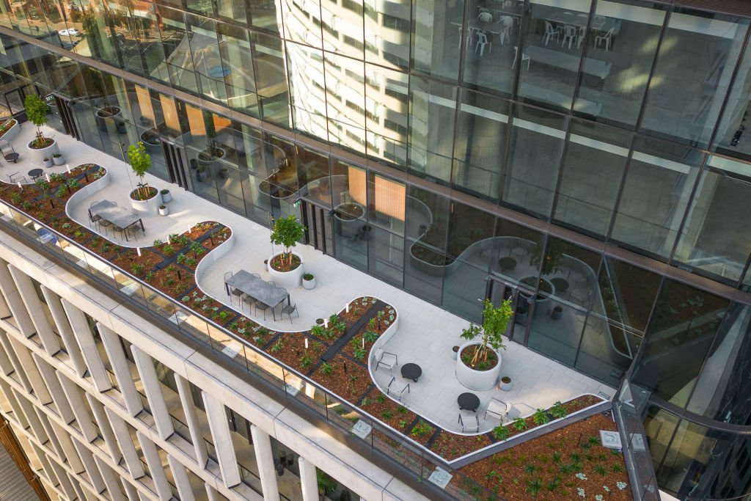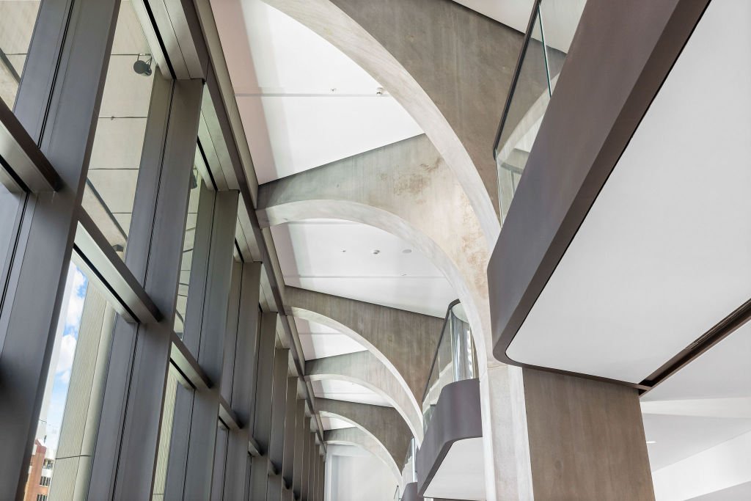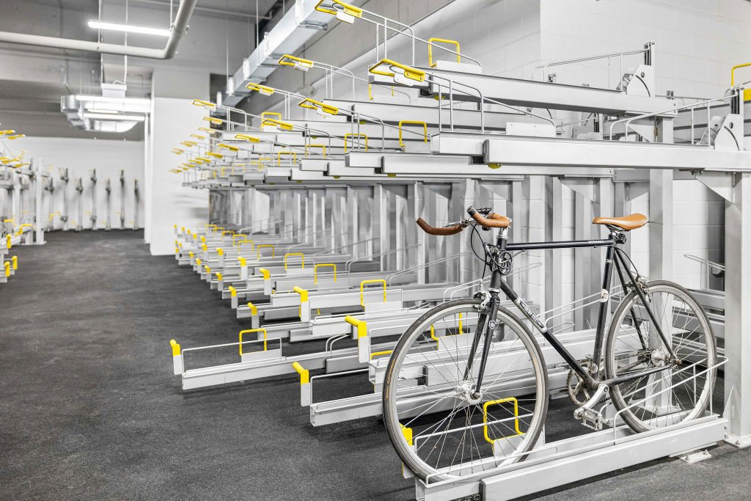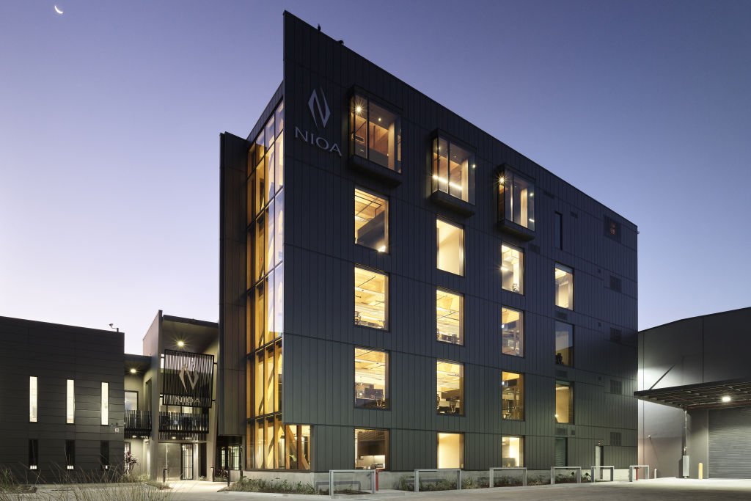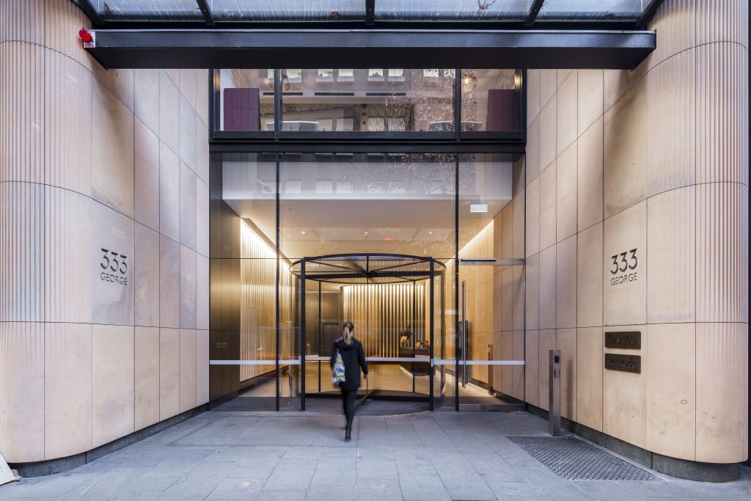Identifying Value-Add Opportunities and Efficient Construction Methodologies
Design and construct followed an ECI Phase where value-add opportunities and effective construction methodologies were identified, including:
- Developing a flexible floor plan
- Redesigning the façade from GRC to a bespoke, award-winning precast design in collaboration with Grimshaw Architects and Poly Global
- Conceptualizing an innovative plant room approach and significantly altering building services to achieve savings while maintaining the Net Lettable Area (NLA).
Before construction commenced, a staged demolition of a 15 and 13 storey building with significant levels of hazmat took place. Incredibly, a staged demolition was undertaken using a top-down approach essentially from a 20 metre loading zone.
Concrete Methodology: Achieving Safety and Aesthetic Excellence
A key aspect of the project involved the construction of six levels of exposed arched concrete panels on the western elevation of the building. To ensure safety, quality, and adherence to program benchmarks, precast concrete panels were utilised eliminating a significant safety risk associated with in-situ FRP (fibre-reinforced polymer).
Constructing the precast panel façade required a high level of communication and collaboration with structural architects, the client, City of Sydney, subcontractors and suppliers. Achieving the correct colour for these panels was not only crucial but also presented a challenge. The project team conducted multiple tests and experimented with various oxides to ensure the desired colour was achieved. The façade, with its precisely matched colour, serves as a standout feature of the building.
A communication benchmark for future development in the CBD
Effective communication played a pivotal role in ensuring the success of this project. Situated within Sydney's CBD, the site posed various challenges, including a constrained 20m loading zone, neighbouring buildings with boundary-to-boundary walls, and proximity to the light rail system. Multiple road and light rail shutdowns to carry out works required regular engagement with City of Sydney, Acciona, Transport for New South Wales and the neighbouring buildings.
BESIX Watpac’s longstanding relationship with the City of Sydney and Transport for New South Wales allowed pre-approved permits to be sanctioned to aid logistic constraints. Strong communication and stakeholder engagement ensured demolition works and the delivery and installation of more than 100 architecturally complex prefabricated features had minimal impact to surrounding businesses and the public.
