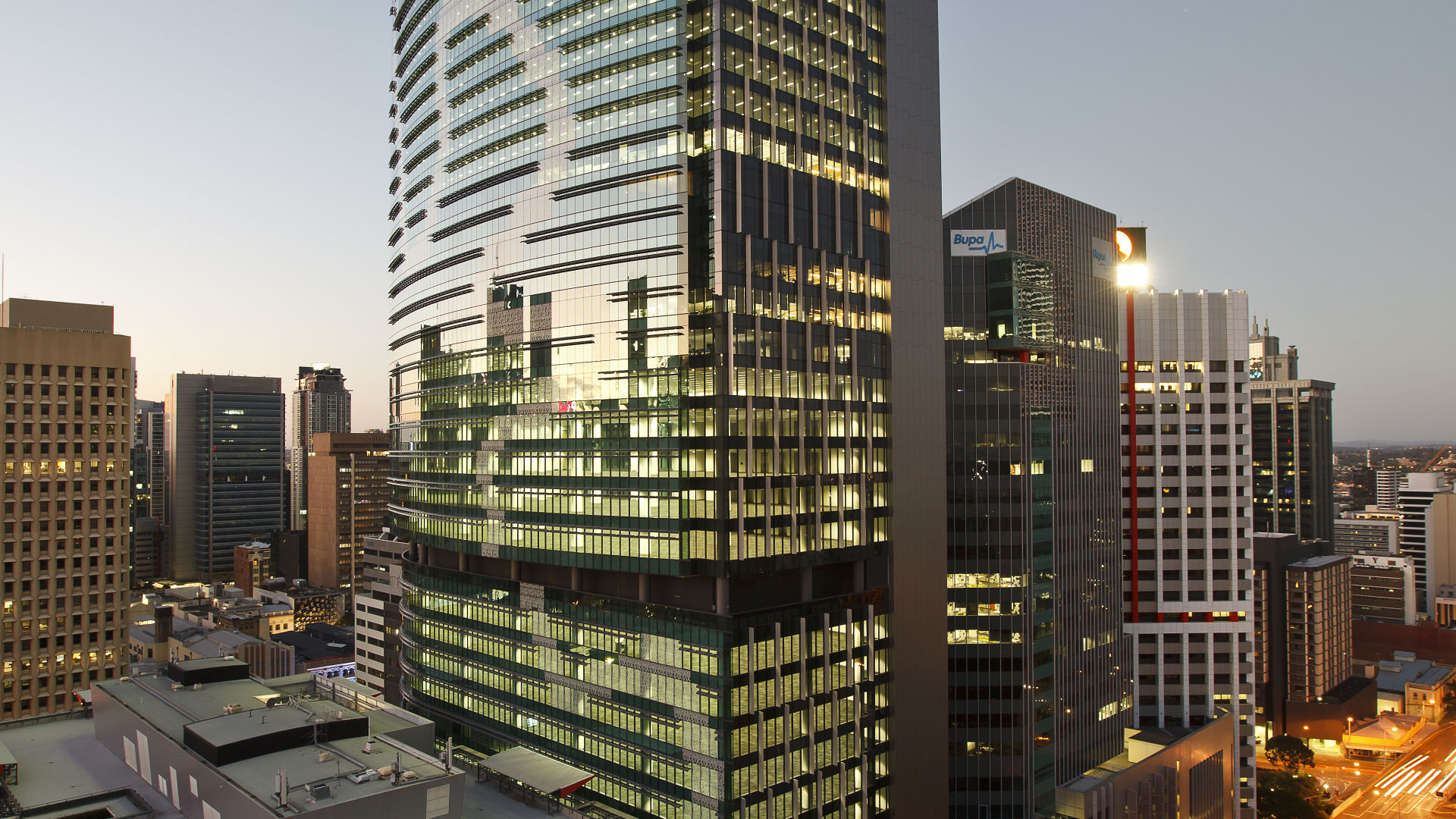
#Overview
The first office tower to be constructed in Brisbane on-spec since the Global Financial Crisis, 180 by Daisho is a 34-storey building developed by Daisho Co Ltd. It features A-Grade commercial space with flexible configurations, extensive retail spaces over the ground floor and podium areas, extensive end-of-trip facilities and basement parking. The dazzling façade showcases a huge artistic imprint of the Brisbane River and a public plaza that integrates with the neighbouring building.
#Details
Brisbane, Queensland
$233 million
Complete
2013 - 2015
6 Star Office V3 Green Star Design Rating; a 6 Star Office V3 As Built Rating and 5.5 Star NABERS Energy Rating
59,100 m²
Gross floor area
34
Storey building
584,394
Total hours worked
49
Principal subcontractors
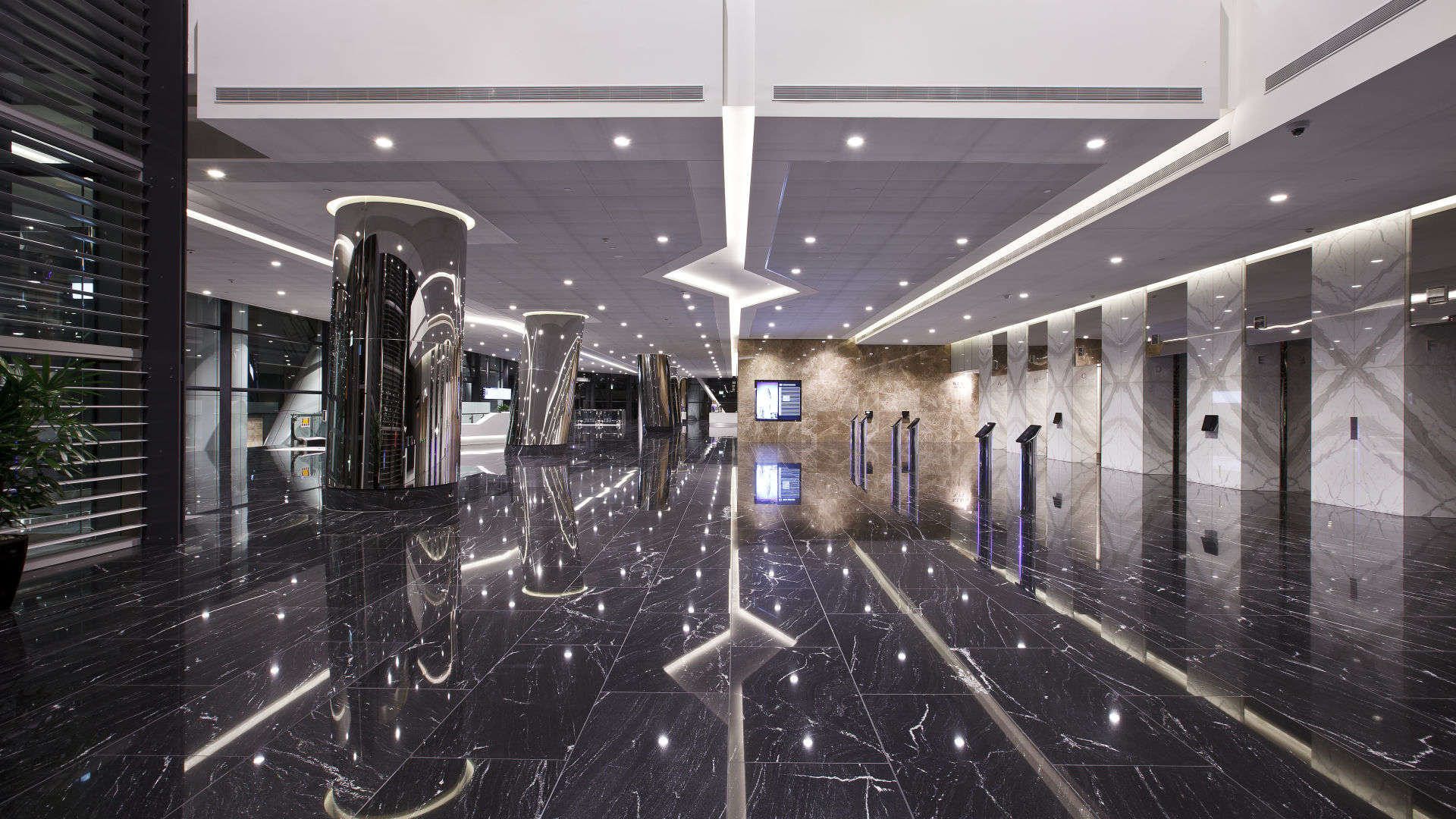
#Delivery
Pioneering sustainable construction in Brisbane
Full steam ahead
Ingenuity and an innovation-focused approach positioned the team to creatively overcome a number of challenges, including building over a Queensland Rail tunnel. The existing basement slab over the tunnel could not take the load of the three floors above. To compensate, the ground floor and level above were made stronger so that together, these could handle the live load. Other methodologies included using a structural steel cruciform truss surrounded by concrete, placing rock anchors under the tunnel and continual monitoring of the rail line.
The carpark in the basement also posed a challenge as it had originally been earmarked for demolition. The plans were changed to keep the carpark open. BESIX Watpac adapted by developing a design to cast a new post tensioned slab over the existing slab that could be bolted together. The existing columns could then be removed as the slabs were supported by the new tower columns. This enabled the carpark to remain open.
A solution was also found to the cantilevered floors from levels 13 to 34 which extended 5.5 metres past the lower levels. To construct these floors, temporary decks similar to loading bays were installed at level 11 which were then removed after casting level 15.
Icon of sustainability
As the first building in Brisbane to achieve a 6 Star Office V3 Green Star Design Rating, 180 by Daisho boasts numerous sustainable features. These include several water-saving measures, such as water-efficient fixtures and fittings, water metering and monitoring with sophisticated leak detection, and systems for harvesting and filtering rainwater and greywater for irrigation and toilet flushing. The project also made use of responsibly sourced materials, and 95 per cent of the exterior façade was designed to allow disassembly for future reuse and recycling.
Mirroring the sustainable features of the building, our construction methodology also respected the environment. Dust and noise pollution were controlled and suppressed, recycled water was used to clean out the concrete pump hopper and lines, and 80 per cent of all waste generated by demolition and construction activities was recycled off-site.
“Working with a complex inner-city site, multiple site constraints were overcome to achieve a commercial building in tune with the modern workplace. By using the liftcore as a structural beam, the building was able to span the railway easement, allowing a larger floor plate to maximise tenant flexibility, outlook and natural light. Different glass frits were used to modulate the light on different edges of the building and give 180 Brisbane its distinctive “Brisbane River” facade.”
Crone Architects
#Awards
National Commercial/Industrial Construction Award – over $100 million
Master Builders Australia (National)
2016
Project of the Year
Master Builders Queensland (State)
2016
Commercial Buildings over $5 million
Master Builders Queensland (State)
2016
Project of the Year
Master Builders Queensland (Brisbane)
2016
Commercial Buildings over $5 million
Master Builders Queensland (Brisbane)
2016
#Gallery
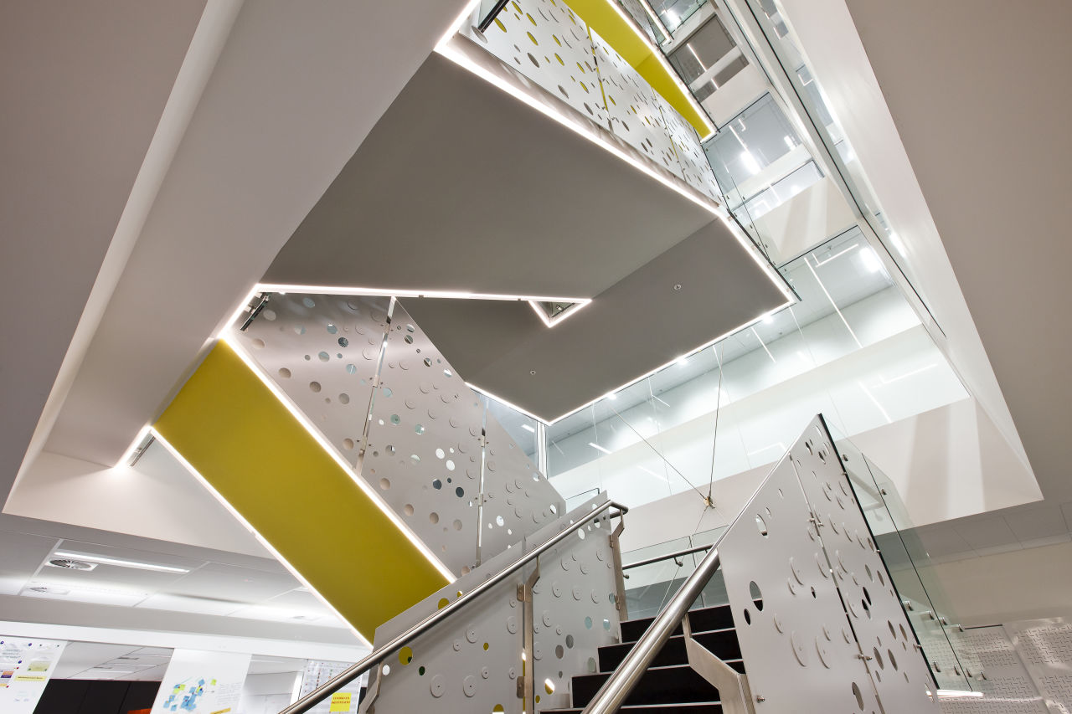
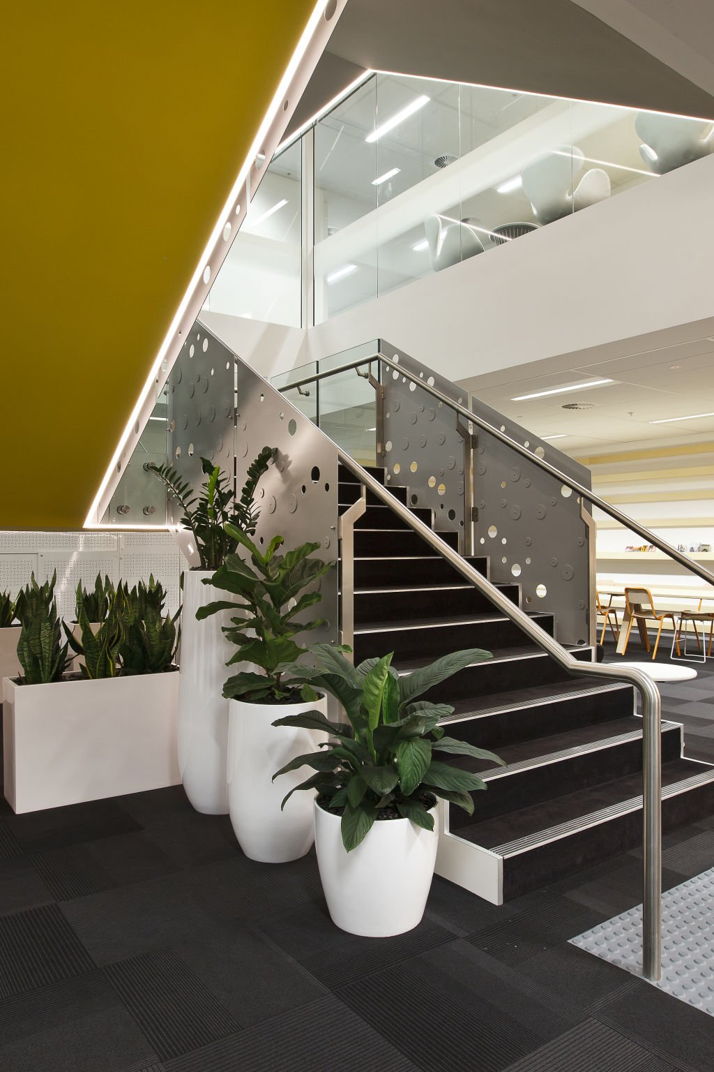
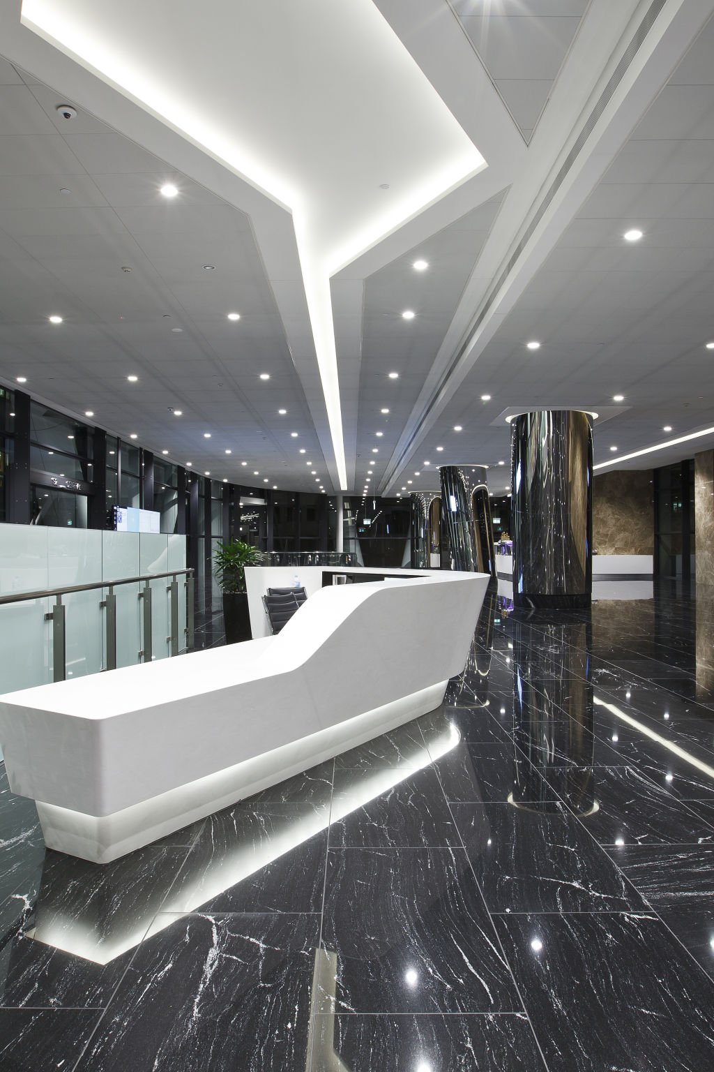
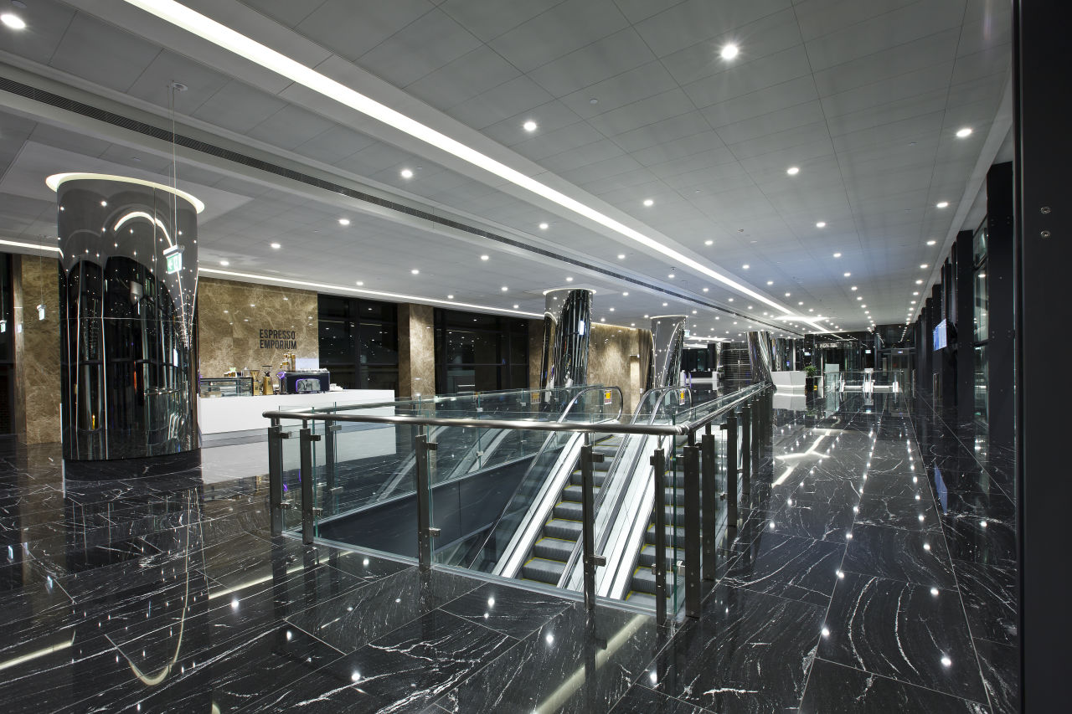
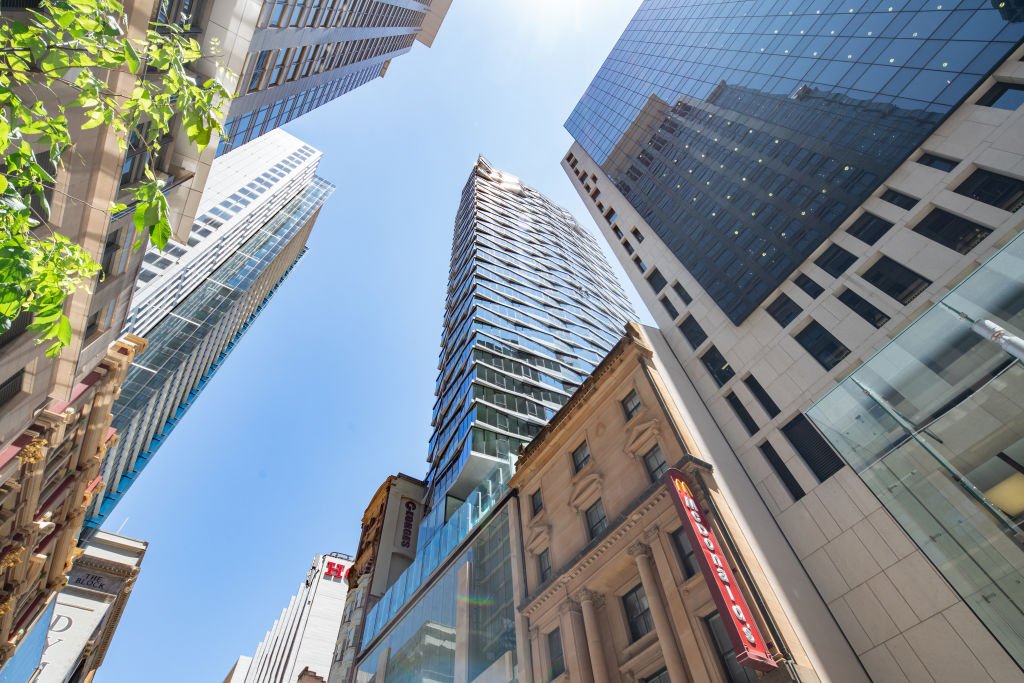
Commercial & Retail
York & George
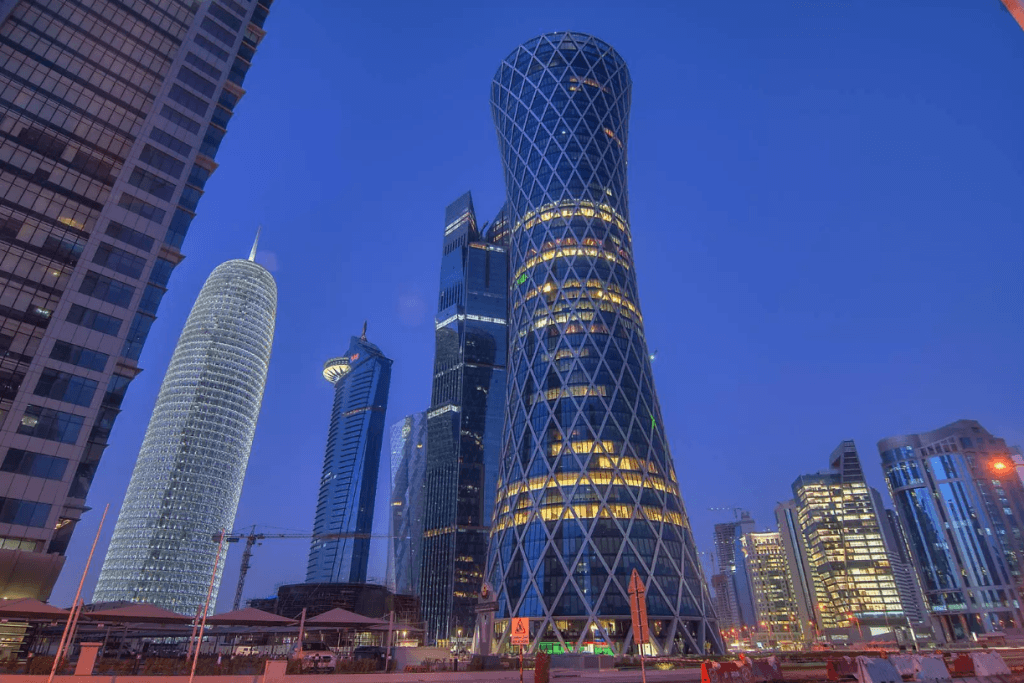
Commercial & Retail