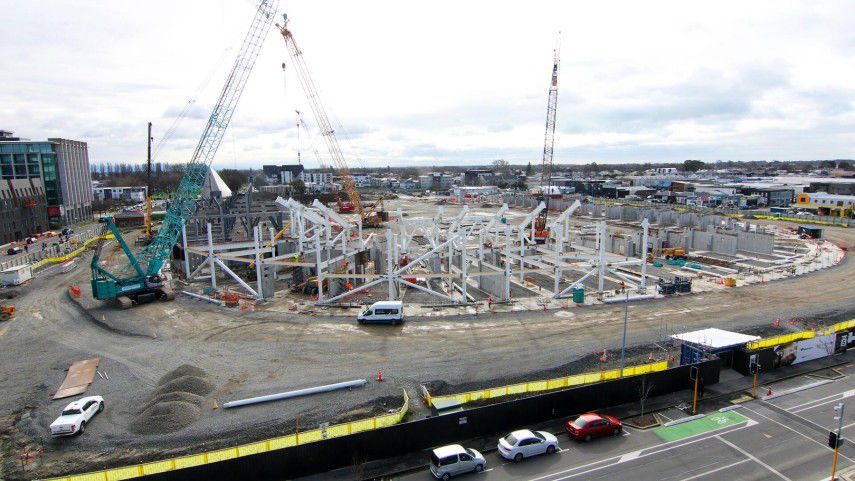Multiple construction milestones achieved at Te Kaha
Christchurch City Council's Te Kaha Multi-Use Arena begins to take shape

Te Kaha, Canterbury’s Multi-Use Arena being delivered for Christchurch City Council, has been steadily progressing since major works commenced earlier this year.
The project recently reached a key construction milestone as the final major concrete pour for the substructure was completed, marking the conclusion of foundation works. This phase, initiated in January, involved a remarkable 55 major pours, with nearly 26,000 cubic meters of concrete poured into Te Kaha's substructure.
To ensure resilience
against future seismic movements, over 4,800 tonnes of reinforcing materials
have been employed in the substructure - a significant measure due to
Christchurch's geographical location.
The focus has shifted
towards constructing the vertical steel elements that form the structure
supporting the seating bowl, western corporate stand, and function facilities.
The first steel elements of the superstructure have been lifted into place,
with ongoing progress in various directions.
Additionally, work has
commenced on installing 'double tee' concrete flooring panels on the first
floor of the western and southern stands. These large concrete panels consist
of two prestressed 'ribs' and a connecting top slab, and are often used in
structure where large, column-free spaces are required.
Although the arena has
really begun to take shape recently, the construction of very large structural
steel that is due to commence in coming months will see the stadium rise into
the skyline.
Once complete, the Te Kaha
multi-use arena is set to become New Zealand’s premier and most accessible,
inclusive and sustainable venue. The arena will provide 30,000 seats with
capacity to accommodate 36,000 patrons for large concerts all under the cover
of a roof.
Take a look at the latest from site in the following video update above.

Crystalbrook Collection’s First South Australian Hotel Tops Out
Crystalbrook Collection’s first South Australian hotel, Crystalbrook Sam, has reached its full height as the luxury 12-storey development on Halifax Street in Adelaide officially tops out.

