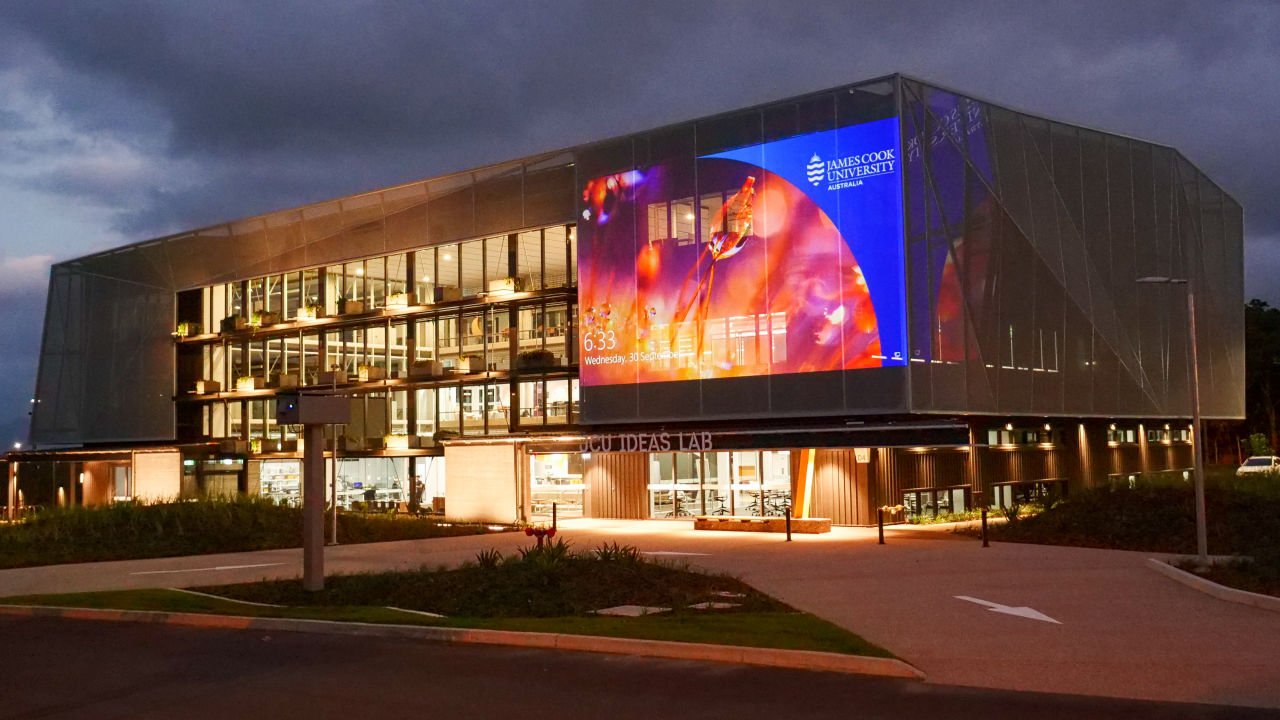Designed by Wilson Architects with local firm Clarke and Prince, the project was delivered on time and within budget by BESIX Watpac and its predominantly locally based subcontractors.
“We linked up with great, smart Cairns-based subcontractors with only a few specialists from Townsville and Brisbane,” BESIX Watpac Construction Manager Dean Amon said.
“We also achieved more than 11% Indigenous participation, almost doubling our target which is fantastic.”
The Ideas Lab brings together JCU staff and students in Internet of Things Engineering and data science, alongside local innovators – individuals and groups for whom ideas mean business.
“This is the home of innovation for Far North Queensland, bringing together JCU researchers and community entrepreneurs in an environment that’s designed to bring our region’s best ideas to life,” JCU Cairns Campus Director Dr David Craig said.
The design maximises collaborative space as well as provides facilities where prototypes can be built and tested.
“There are many unique elements in this project that took substantial time to thoroughly understand then develop through shop drawings, samples and addressing buildability issues,” Dean said.
“We’re really proud of the end result.”
Major features include the northern green vine wall, innovation and community spaces surrounding a three-storey atrium and a floating internal staircase connecting the verandah meeting areas.
Wrapping the building is a membrane which allows for external projection of images and videos that will showcase JCU and the innovation communities’ research.
Designed to meet the gold standard of LEED (Leadership in Energy and Environmental Design), sustainability features include material selection, product life cycle, waste management on site and recycling. Sustainable design elements include the northern green vine wall, bioswale that filters the building’s stormwater, and 60kW Solar PV System on the roof that feeds into the building’s energy requirements.



