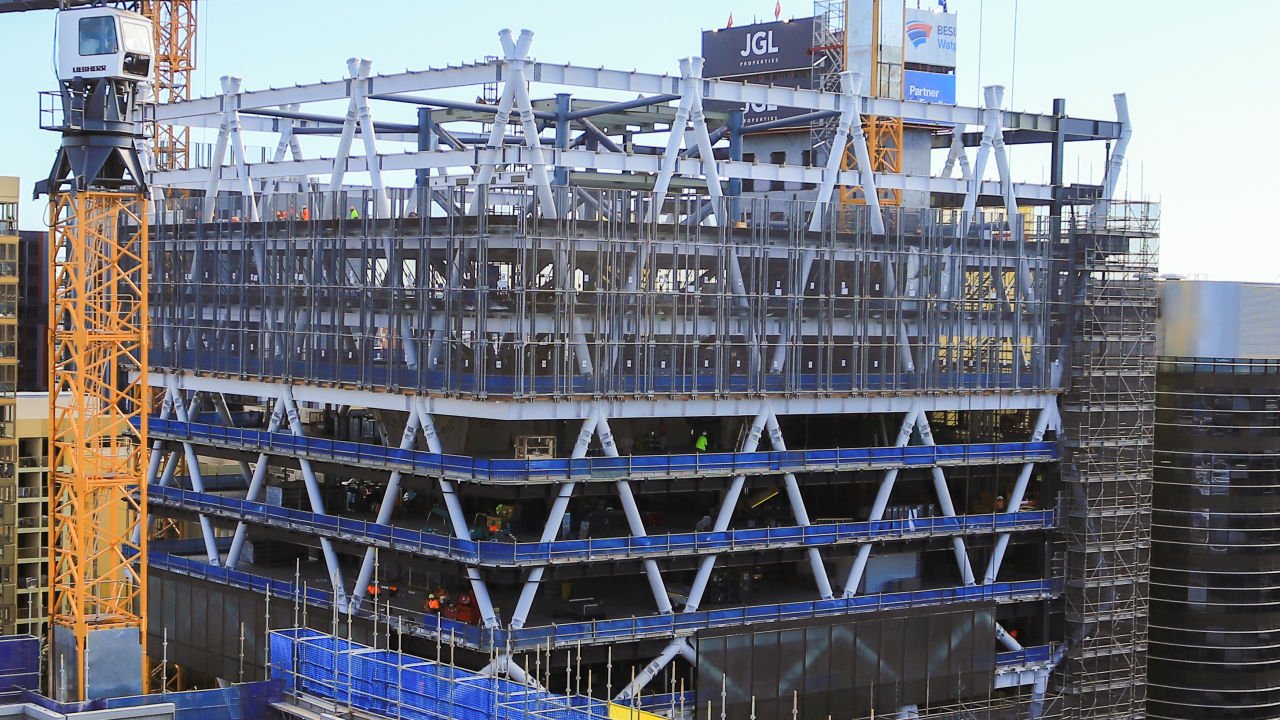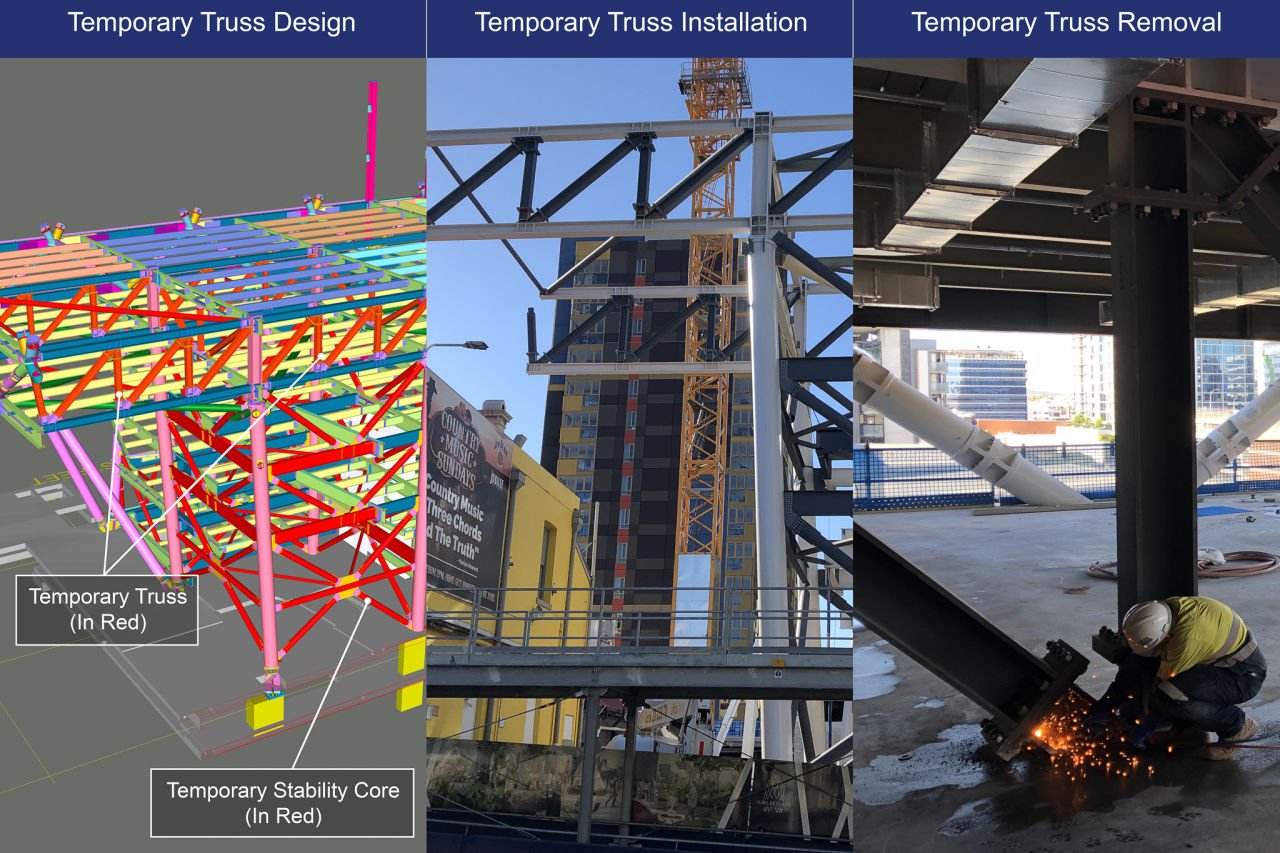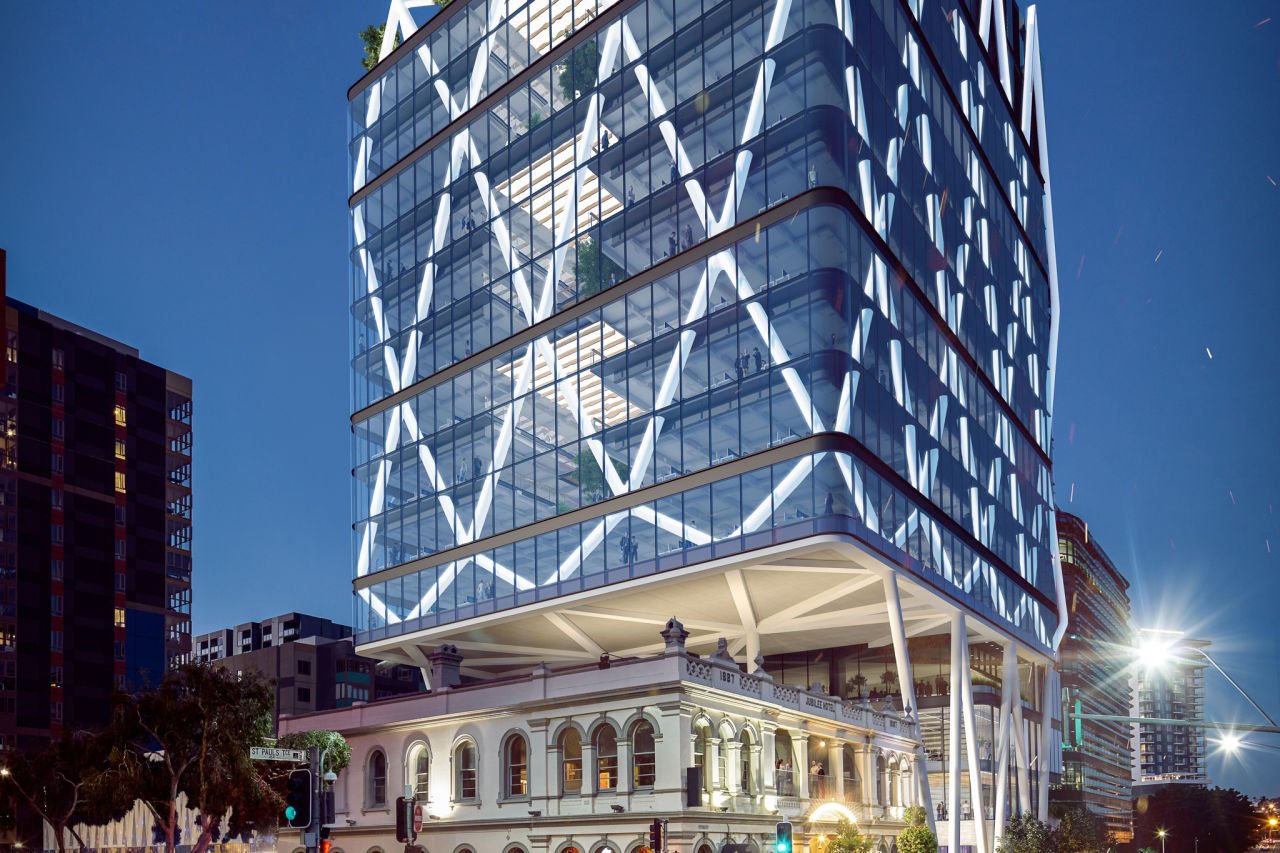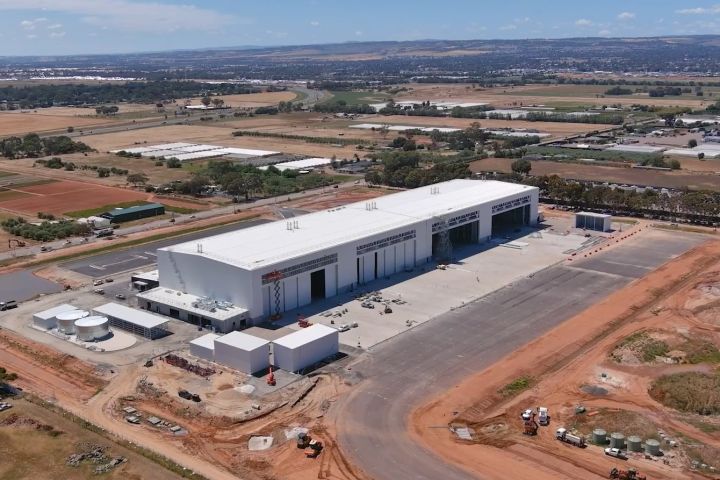Jubilee Place construction milestone
Jubilee Place is by any measure an extraordinary building. It has a steel exoskeleton consisting of large prefabricated tubular steel diagrid sections which are lifted into place and assembled onsite.

The design complexity was driven by challenging site constraints such as the twin road tunnels of the Clem 7 Motorway directly below the construction site, and the proximity of the heritage listed Jubilee Hotel which is a feature of the redevelopment.
A diagrid exoskeleton structure that part-cantilevers over the Hotel was adopted as the optimal design solution. The diagrid exoskeleton of Jubilee Place has only four internal columns and most loads are transferred externally on shallow foundations below basement level three. This design minimises the ground stress impact on the tunnel when compared to a typical high-rise building with a core wall structure and deep pile foundations.
The challenge for designers Robert Bird Group and BESIX Watpac’s in-house engineering team was to make the design constructible. A key task was to engineer a method of stabilising the structure early in the construction process before assembly of the diagrid exoskeleton had reached the point where it could support itself.
To achieve this, engineers designed a temporary truss system which was installed on level four to support the building as it cantilevered over the top of the historic hotel. The two individual steel trusses were cantilevered from the building’s central temporary stability core.
Now, in one of the project’s most critical construction milestones, the trusses have been removed, transferring the load to the permanent structure.
“The removal of the diagonal truss components was an engineering exercise in itself,” explains BESIX Watpac Senior Structural Engineer Athos Makrides.
“The transition from the temporary structural system to the permanent had to be carefully planned and staged. This could only occur after the diagrid exoskeleton had reached level eight and the circular hollow sections were filled with concrete and allowed to cure. At this construction stage, the diagrid exoskeleton had enough strength and stiffness to permanently support the cantilevered floor plates,” Athos said.
The gradual removal of the diagonal truss components and the overall sequencing was vigilantly assessed and closely monitored to ensure the expected deformation of the permanent structure during the staged construction matched the staged analysis model and structural calculations.
Now that this transition is complete, the cantilevered building area is self-supported and ready for installation of the façade.
“This project has been a great example of collaboration between Robert Bird Group’s engineers and our BESIX Watpac in-house engineering team and demonstrates the value we bring to complex projects,” Athos said.

“This project has been a great example of collaboration between Robert Bird Group’s engineers and our BESIX Watpac in-house engineering team and demonstrates the value we bring to complex projects."


Crystalbrook Collection’s First South Australian Hotel Tops Out
Crystalbrook Collection’s first South Australian hotel, Crystalbrook Sam, has reached its full height as the luxury 12-storey development on Halifax Street in Adelaide officially tops out.

Turf Laid at New World-Class Stadium Ahead of 2026 Rugby League World Cup
Queensland’s stadium expertise is on show as the turf is laid at Christchurch City Council’s One New Zealand Stadium at Te Kaha – the newest world-class venue set to host select matches for the 2026 Rugby League World Cup, with BESIX Watpac leading its delivery.
