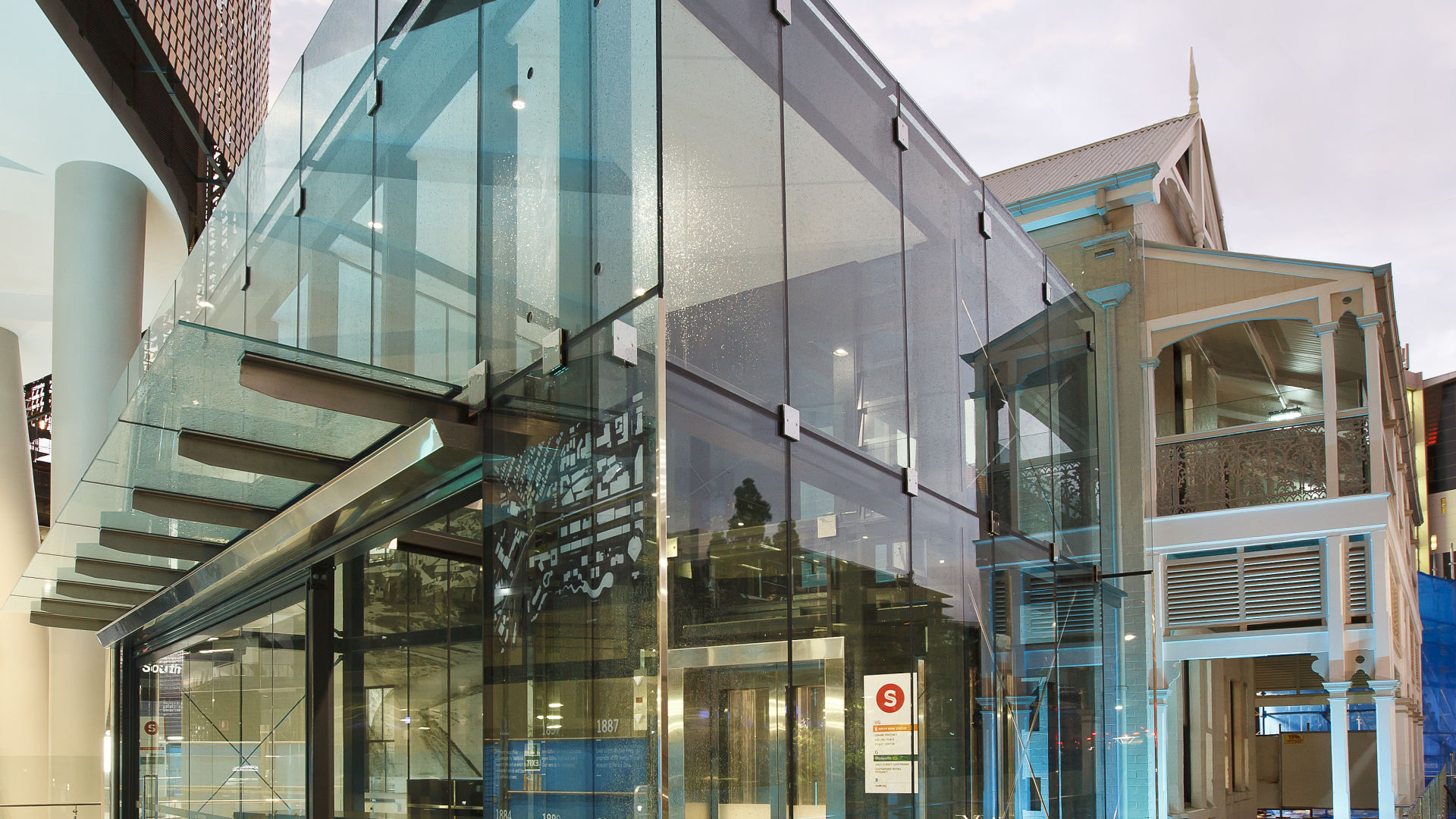
#Overview
Located close to Southbank Railway Station and the South East Busway, the 21-level transit-oriented development, now Flight Centre’s global headquarters, comprises 24,000 square metres of A-Grade commercial office space designed specifically to suit the business’s unique culture. It also comprises 3,000 square metres of ground floor retail and dining, a gymnasium and a basement parking. Designed to draw on optimal natural light, high indoor air quality, and outstanding standards of energy and water conservation, the building was awarded a 5 Star Green Star Design and As-Built rating.
#Details
South Brisbane, Queensland
Anthony John Group
$140 million
Complete
2014 - 2016
Jackson Teece (Base Build); PDT Architects (Flight Centre Fit Out)
5 Star Green Star Design and As-Built; 5 Star NABERS Energy Rating
50,000 m2
Gross floor area
5,759
Inductions completed
825,000
Hours worked during project
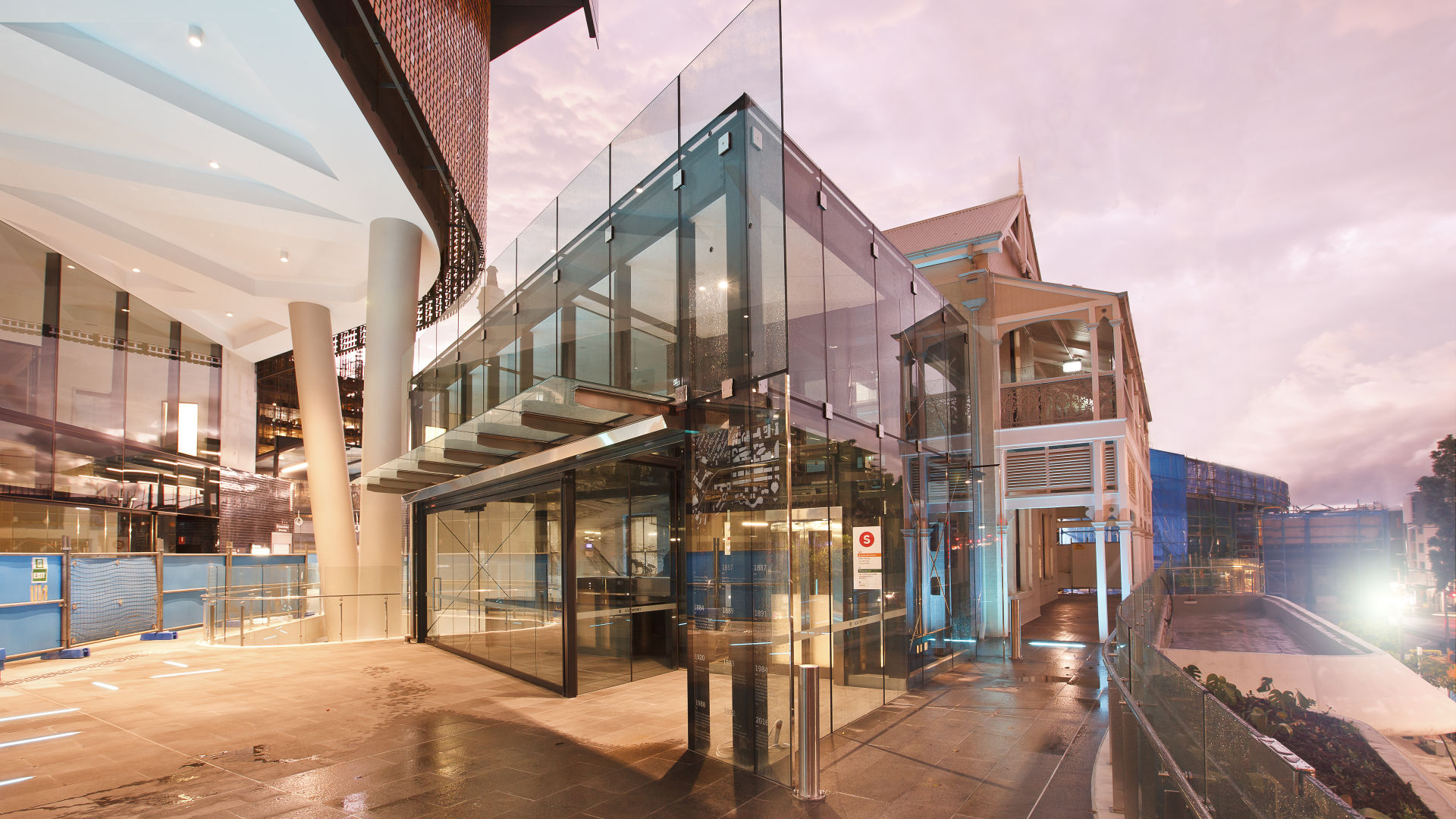
#Delivery
Technical challenges
An engineering marvel
Restoration of the heritage-listed Collins Place presented a significant technical challenge with the need to raise the vastly deteriorated, 340 tonne brick structure to allow excavation of two basement levels below. Months of research into methodologies and developing design concepts along with multiple simulations ensured the final methodology could be done safely and without damaging the building. Large post-tensioned trusses either side of each brick wall were used to clamp the structure to support its weight. Off-site testing of the building materials ensured a clamping load was used that wouldn’t damage the building. Once supported, the structure was raised millimetres at a time using synchronised hydraulic jacks – a meticulous process that took several days to prevent any damage. We then used 30 tonne excavators to excavate the two levels below the building. Our commitment to finding the best solution resulted in a highly complex engineering feat that was done safely and with no damage to the heritage-listed building.
Collaboration with transport stakeholders
The project interfaced with major transport infrastructure requiring close engagement with numerous stakeholders to manage impacts throughout construction. This included undertaking works beside and over the South East Busway’s Vulture Street tunnel. BESIX Watpac collaborated with tunnel engineers to design a structure that utilised existing footings, micro piles and new sleeved piles to allow construction over the bus tunnel without imposing excessive loads. In addition, demolition and construction of new facilities at Southbank Railway Station were undertaken. This required close coordination with Queensland Rail and special training of staff and subcontractors to work within the rail corridor.
Monitoring
Rigorous round-the-clock monitoring of the transport corridors was needed throughout excavation and beyond to ensure the safety of all who accessed these networks. Busway and rail monitoring systems were installed and used laser scans, prisms, vibration monitors, crack monitors, inclinometers and a dedicated Trimble station to collect and relay data in real time to a central processing unit. These systems captured 10,000 survey observations per day.
#Awards
Excellence in Concrete - Commercial Buildings Award
Concrete Institute of Australia
2017
#Gallery
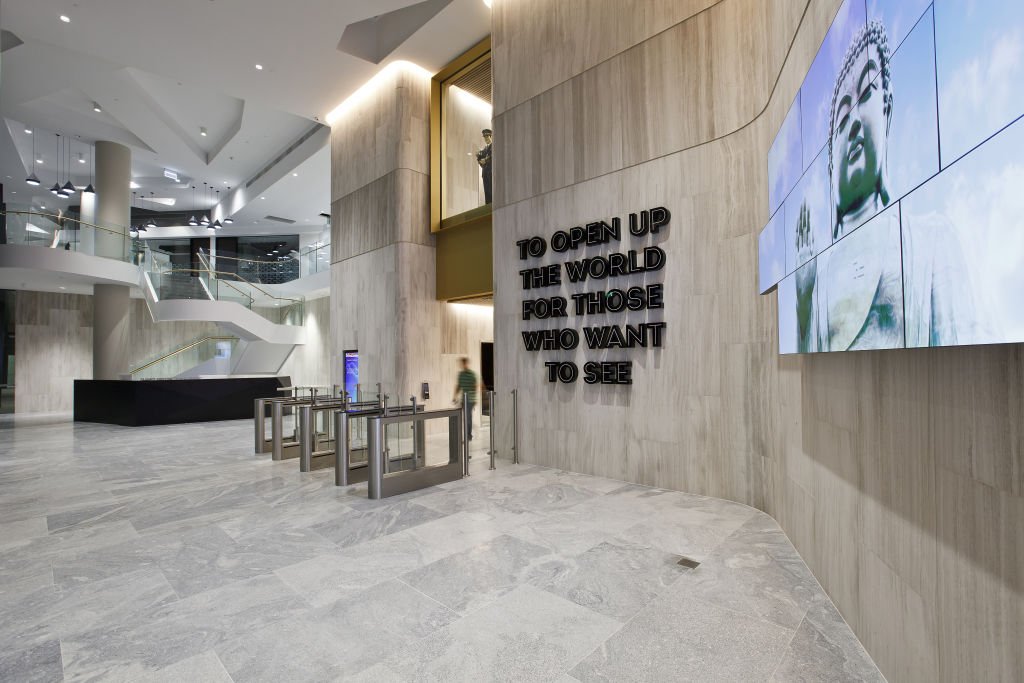
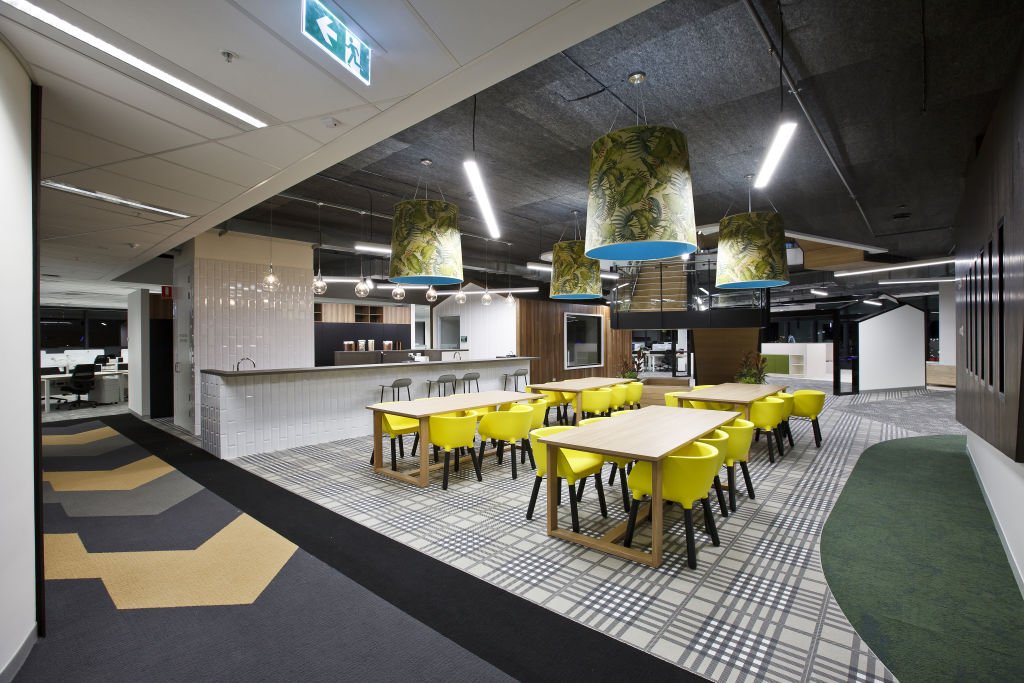
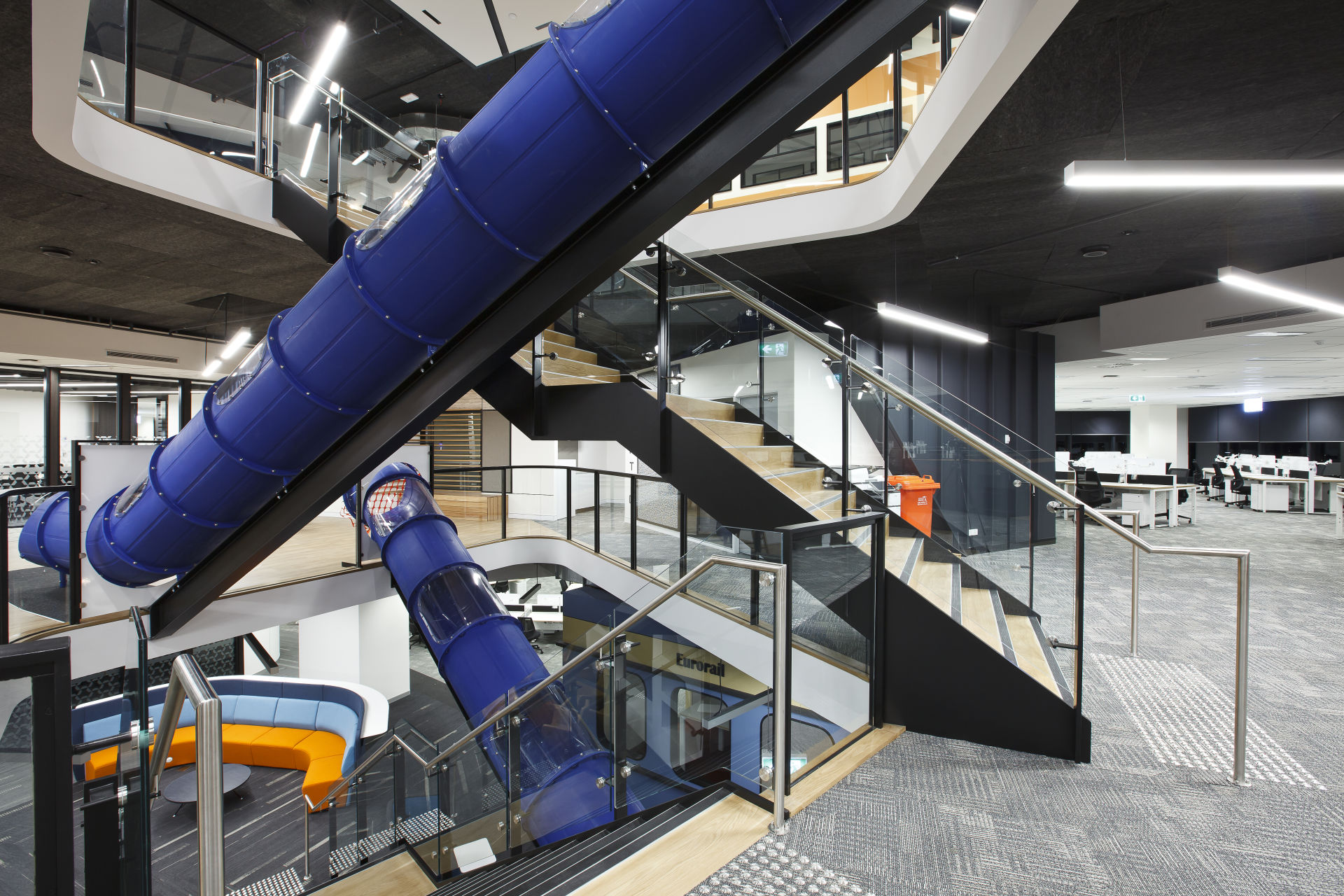
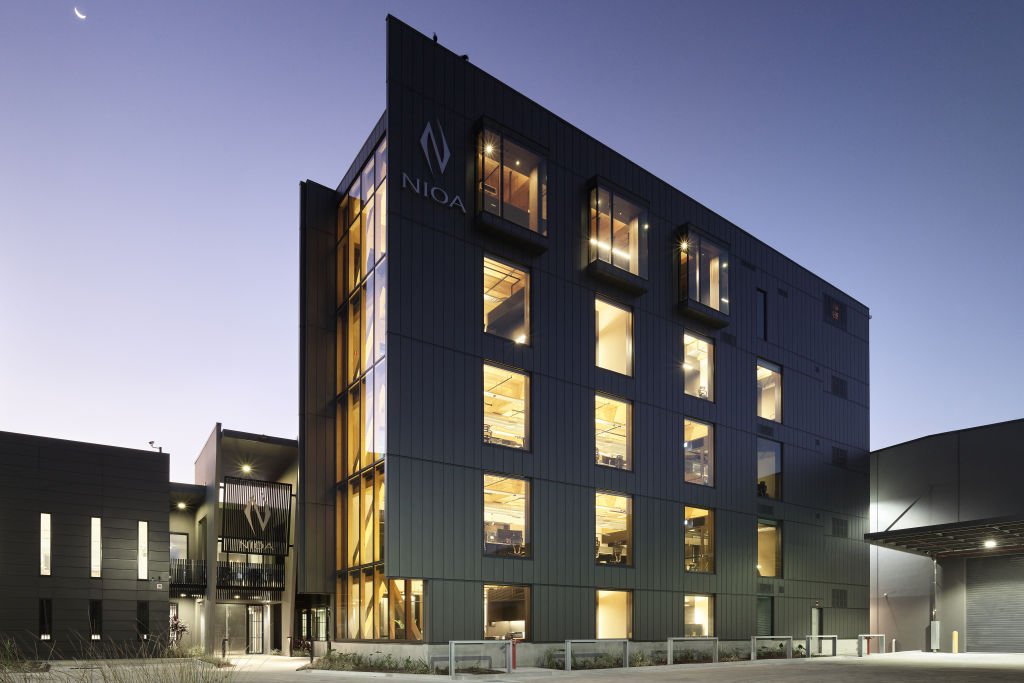
Defence
NIOA HQ Expansion
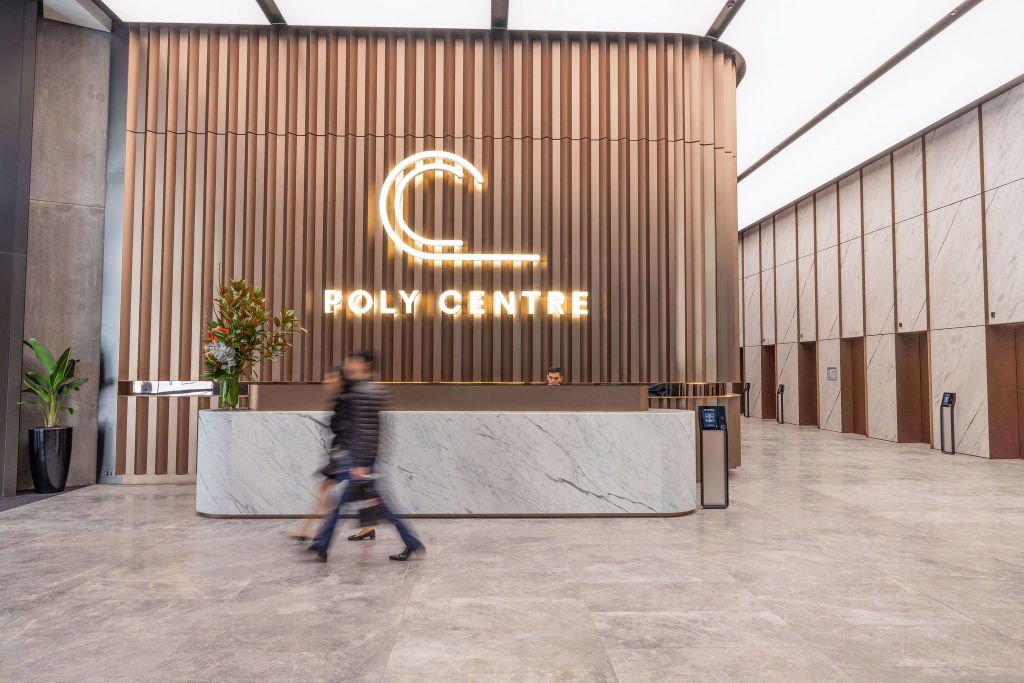
Commercial & Retail