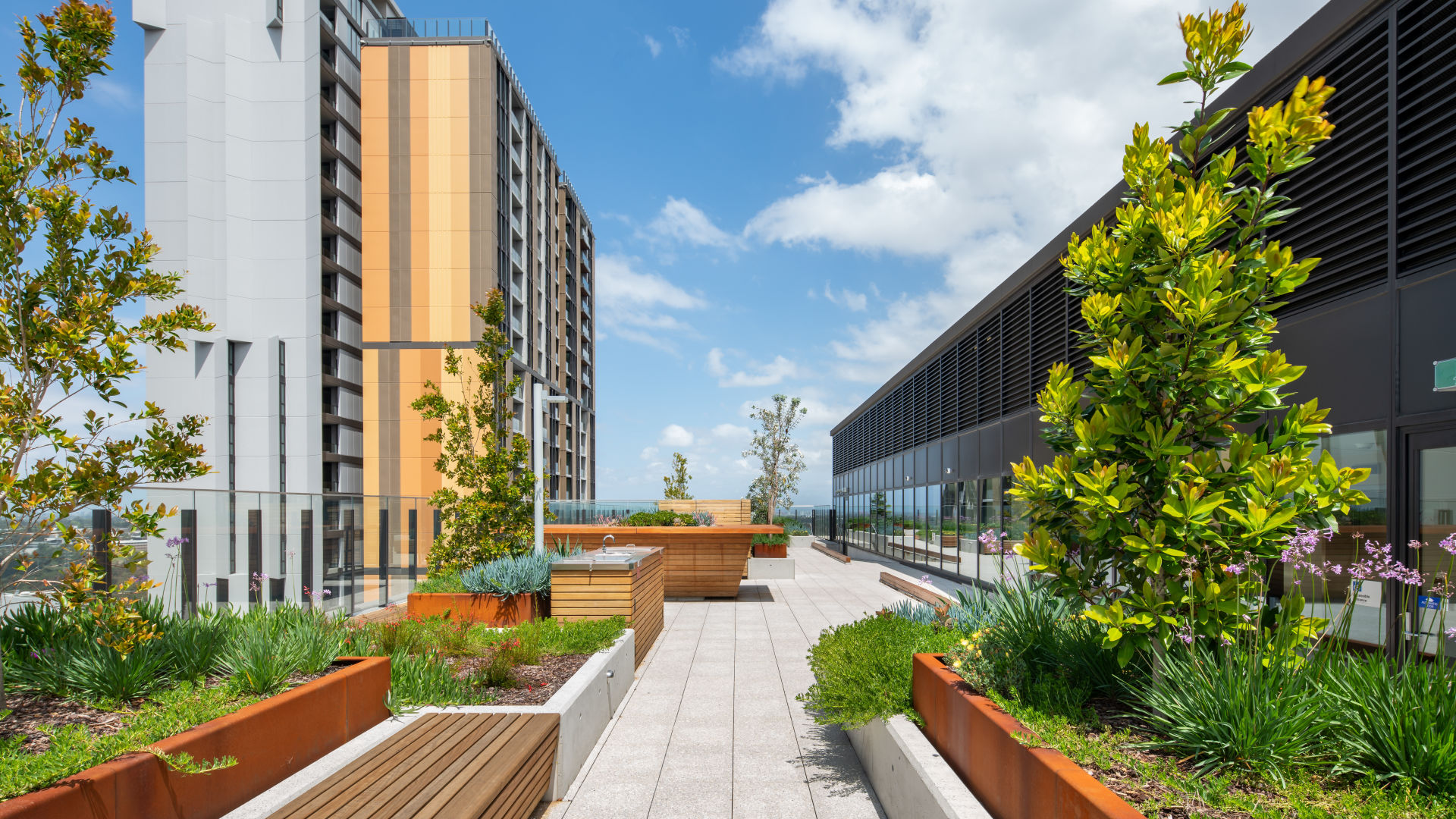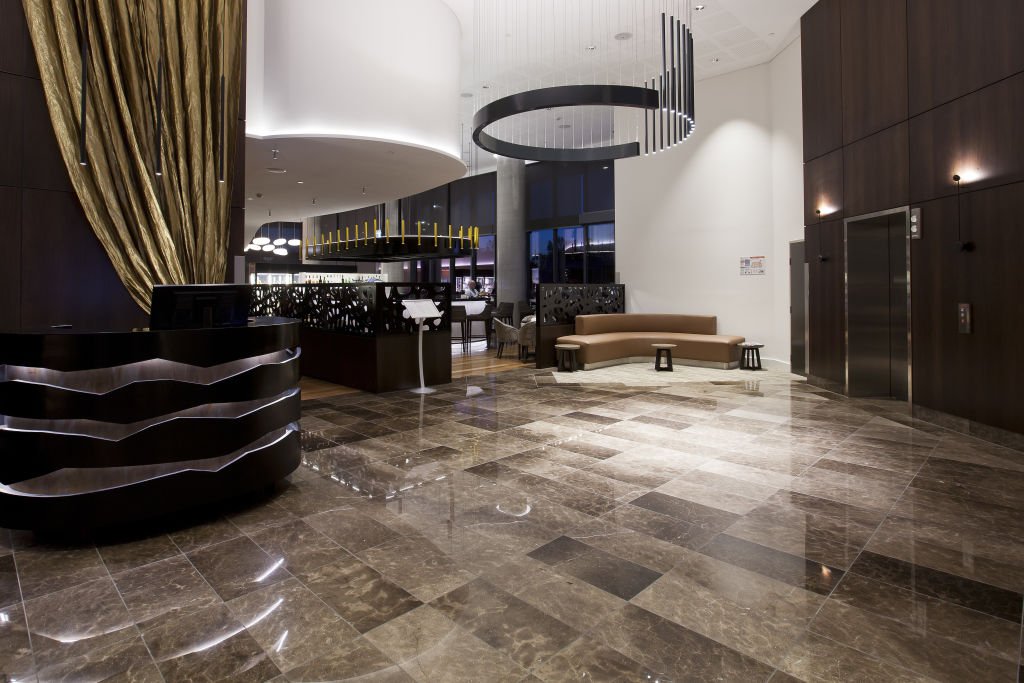
#Overview
With a site footprint of 17,000 square metres, the Ryde Garden development involved the design and construction of three residential towers at 13, 23 and 27-storeys, 830 residential apartments in configurations of one, two and three bedrooms, with basement parking for 730 cars. Ample private and public amenities have been created including a 2,100 square metre central park, rooftop gardens and pool, communal barbecue kitchen area as well as a gymnasium, fitness and wellbeing centre. There is also a broad offering of retail space, cafes and provision for a future childcare centre.
#Details
North Ryde, New South Wales
Country Garden Australia
$264 million
Complete
2015 - 2018
4 Star Green Star Design Rating

Residential / Hotels
GPO Marriott Hotel

Residential / Hotels